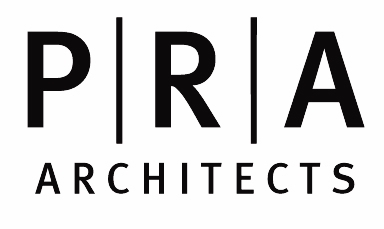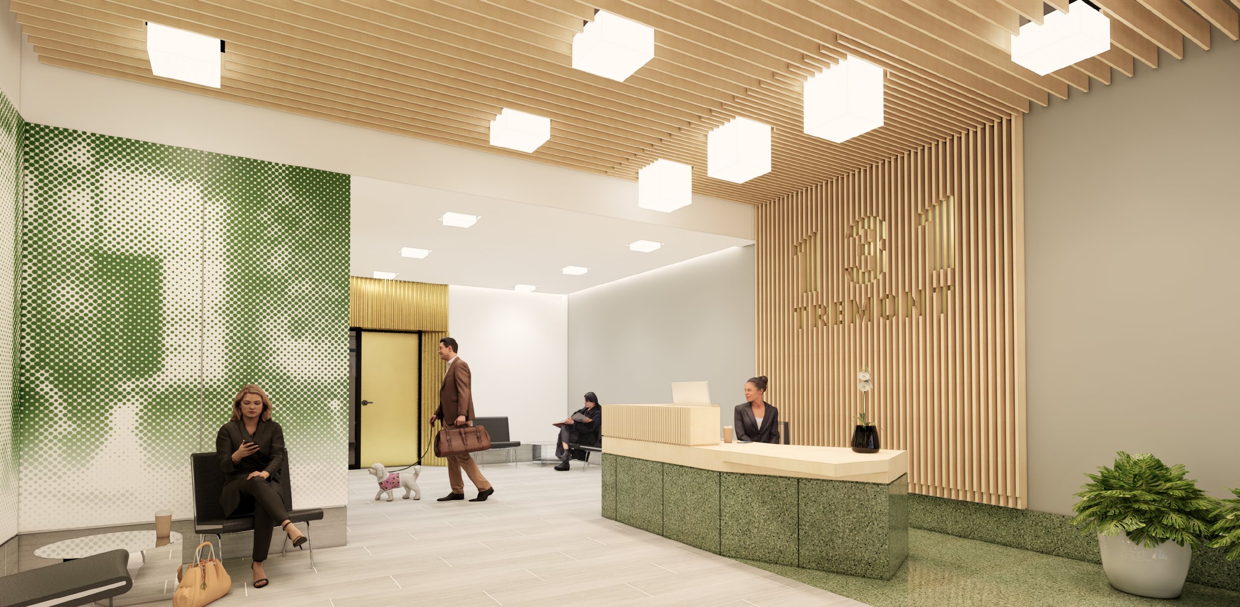
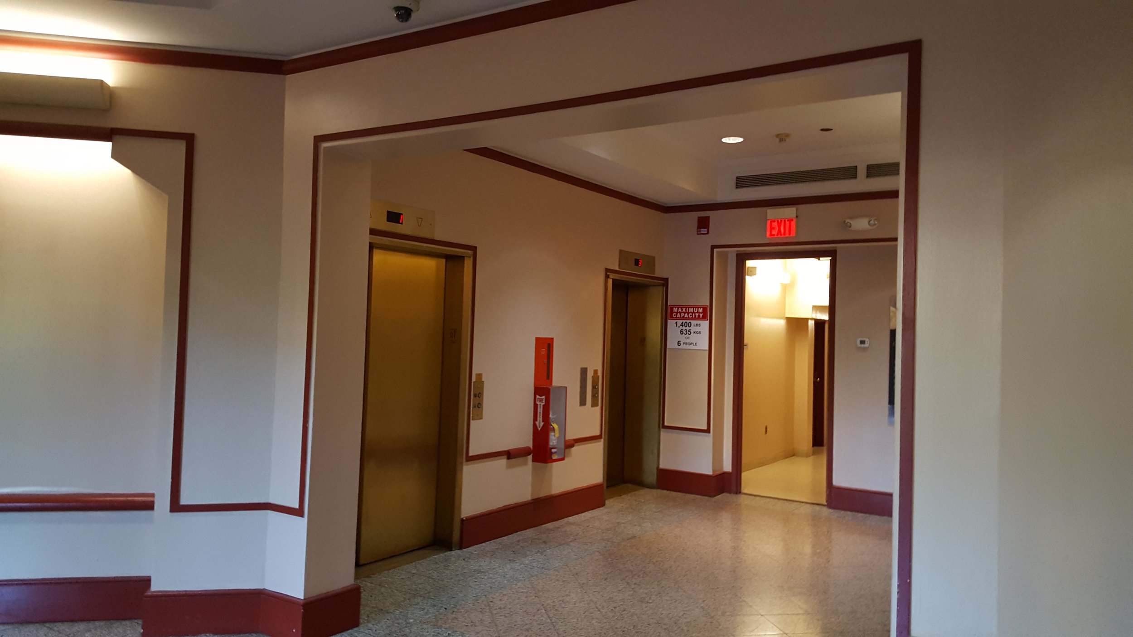
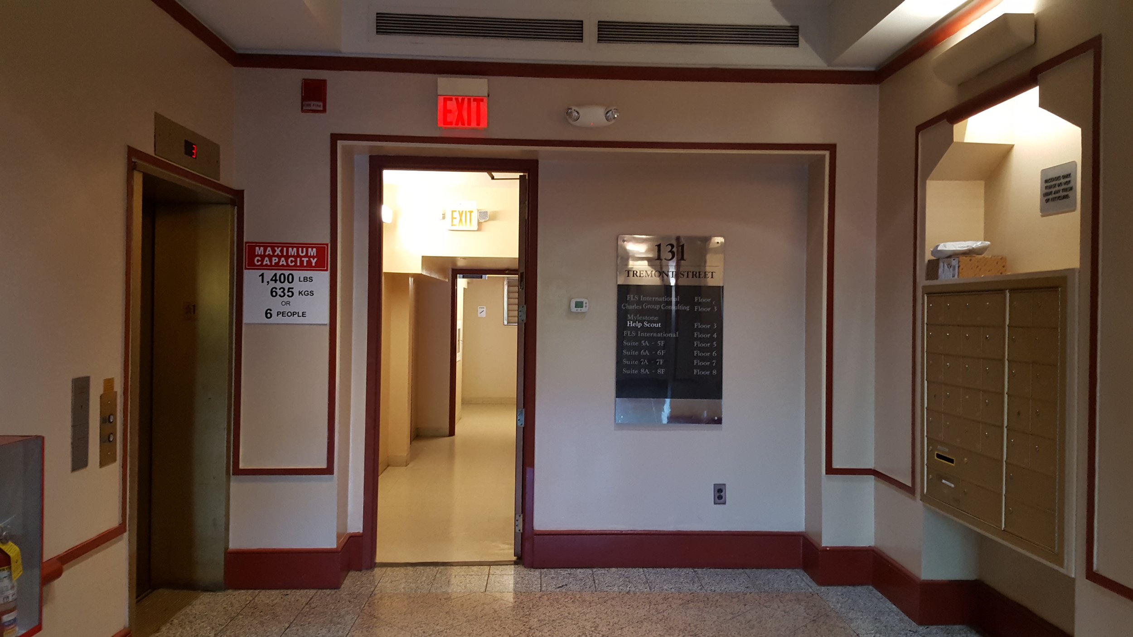
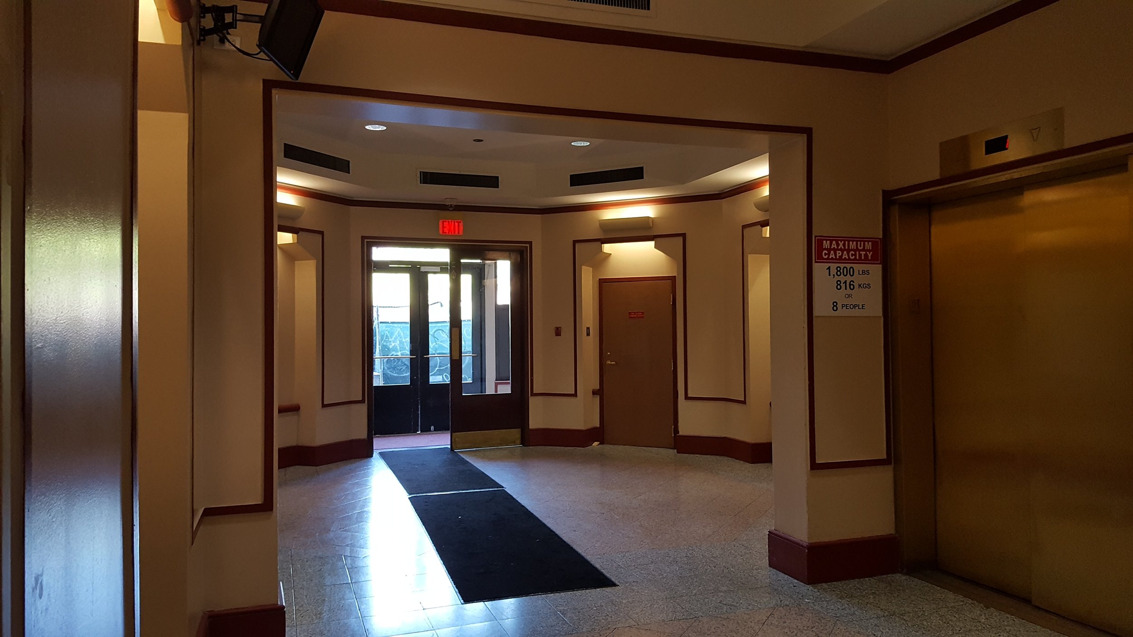
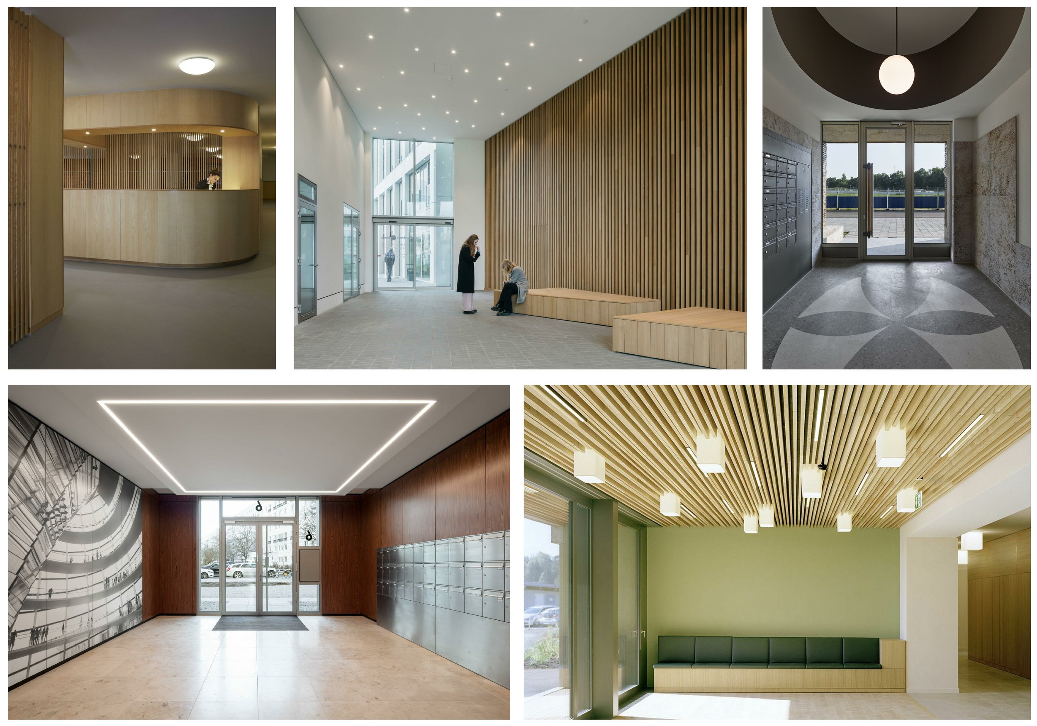
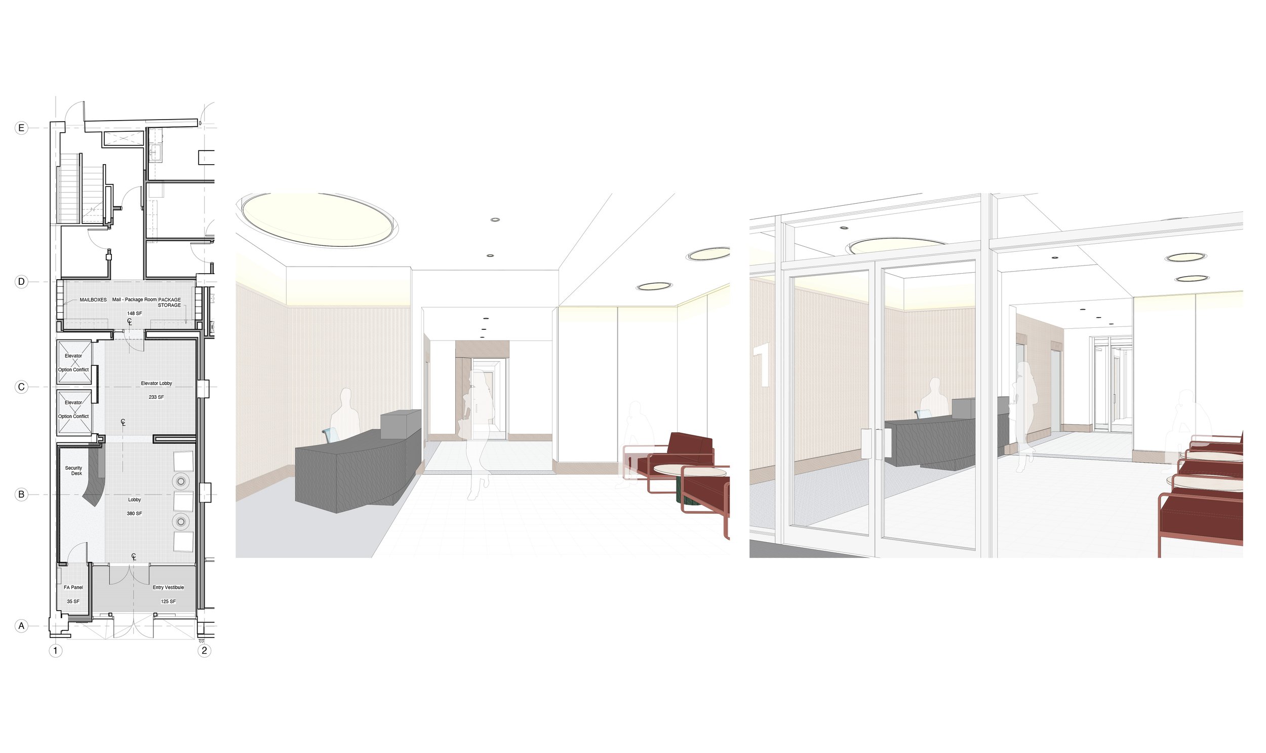
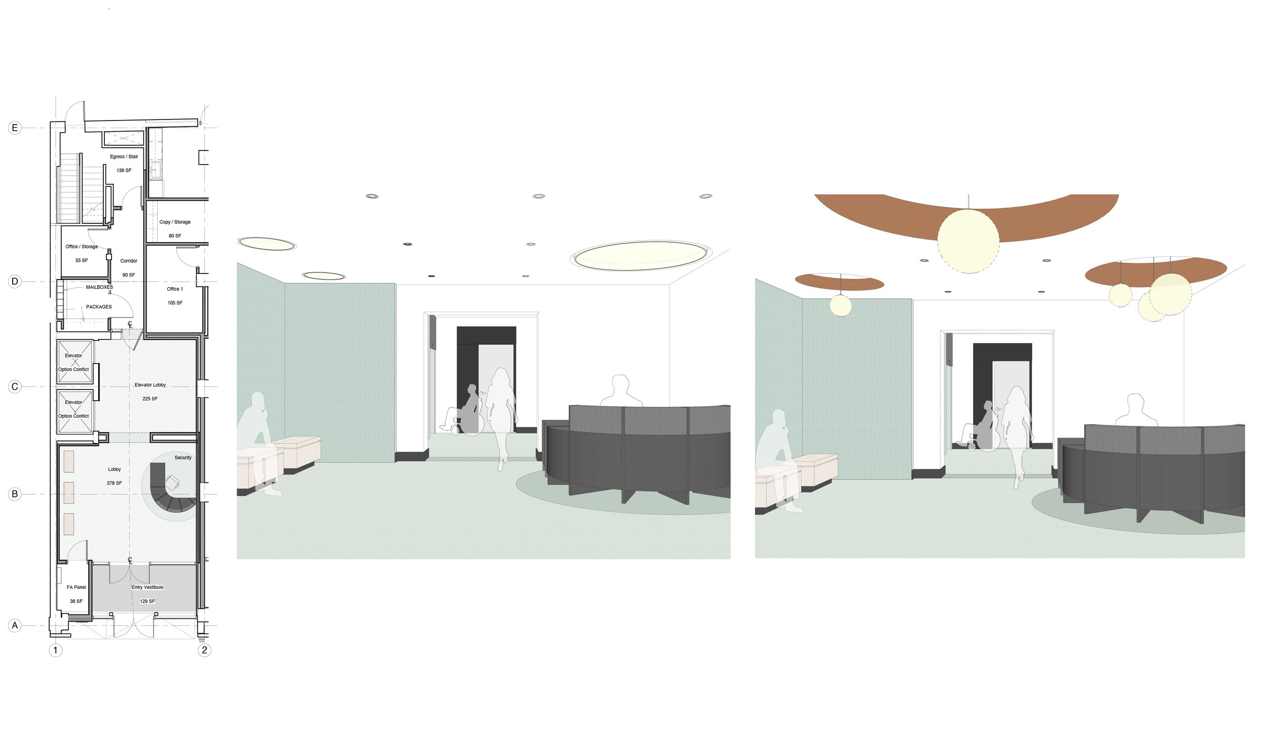
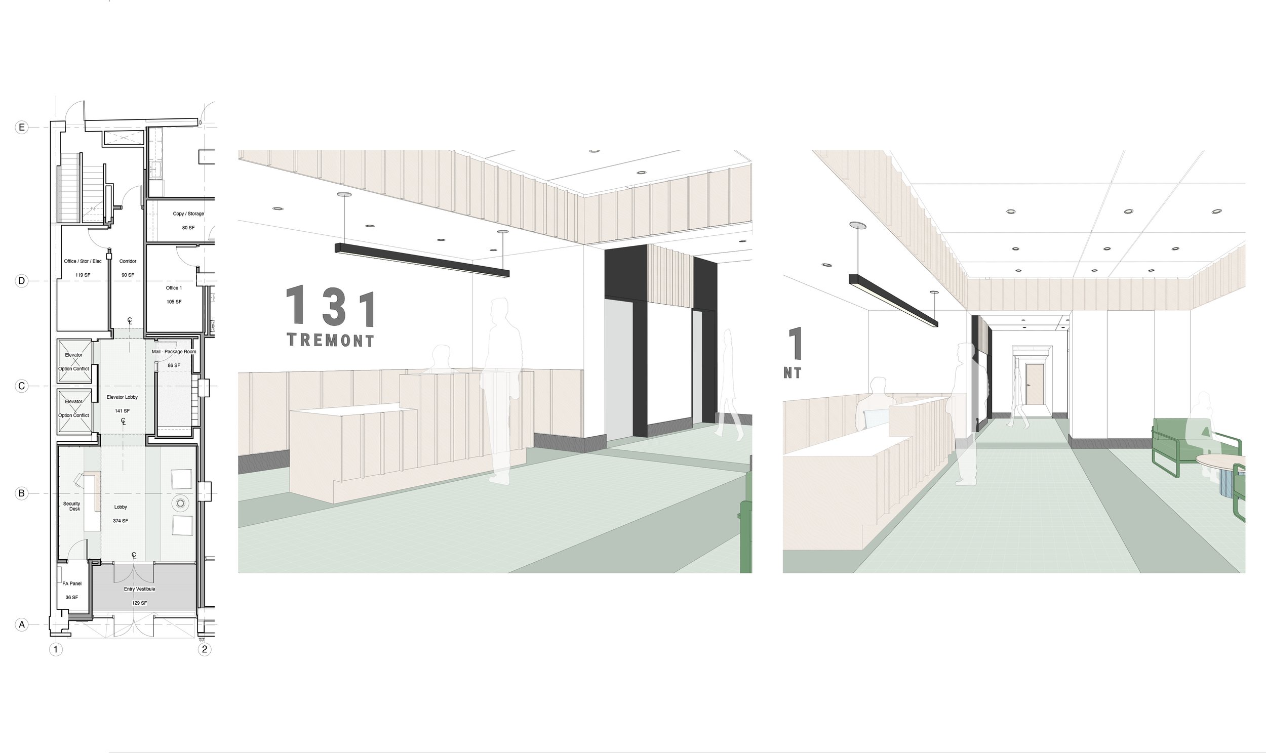
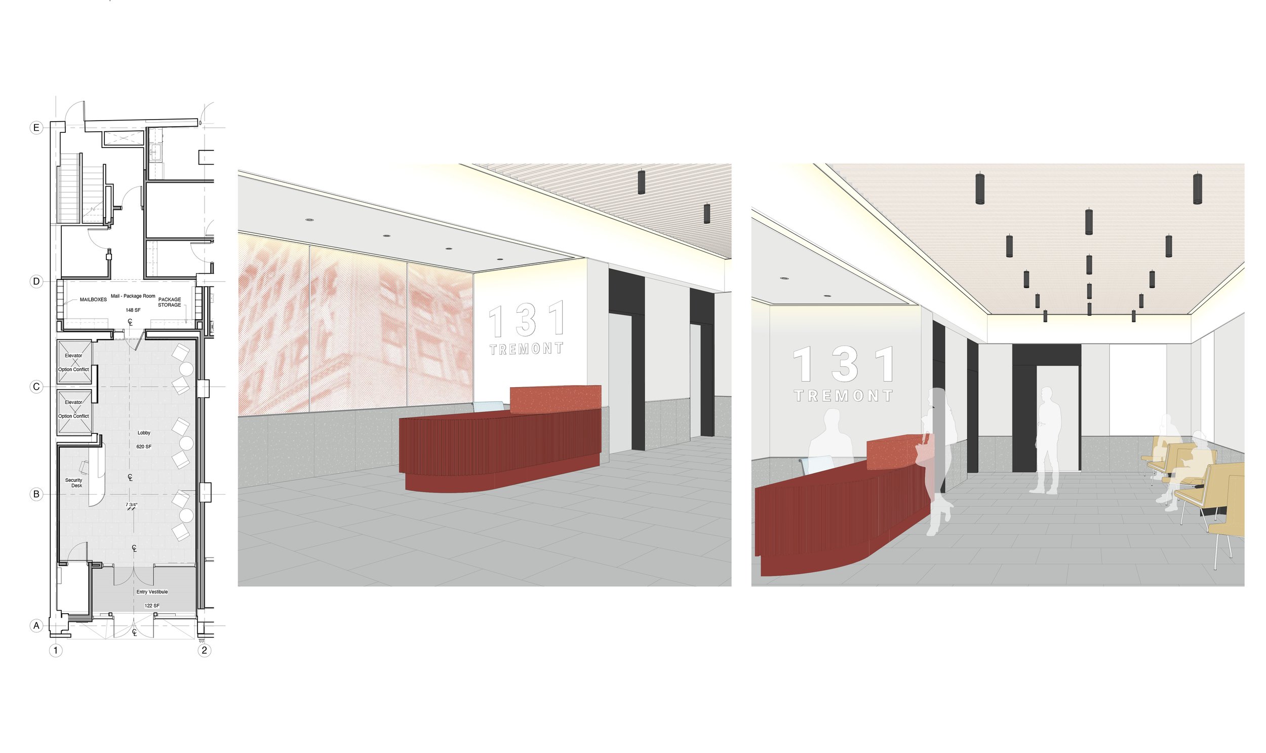
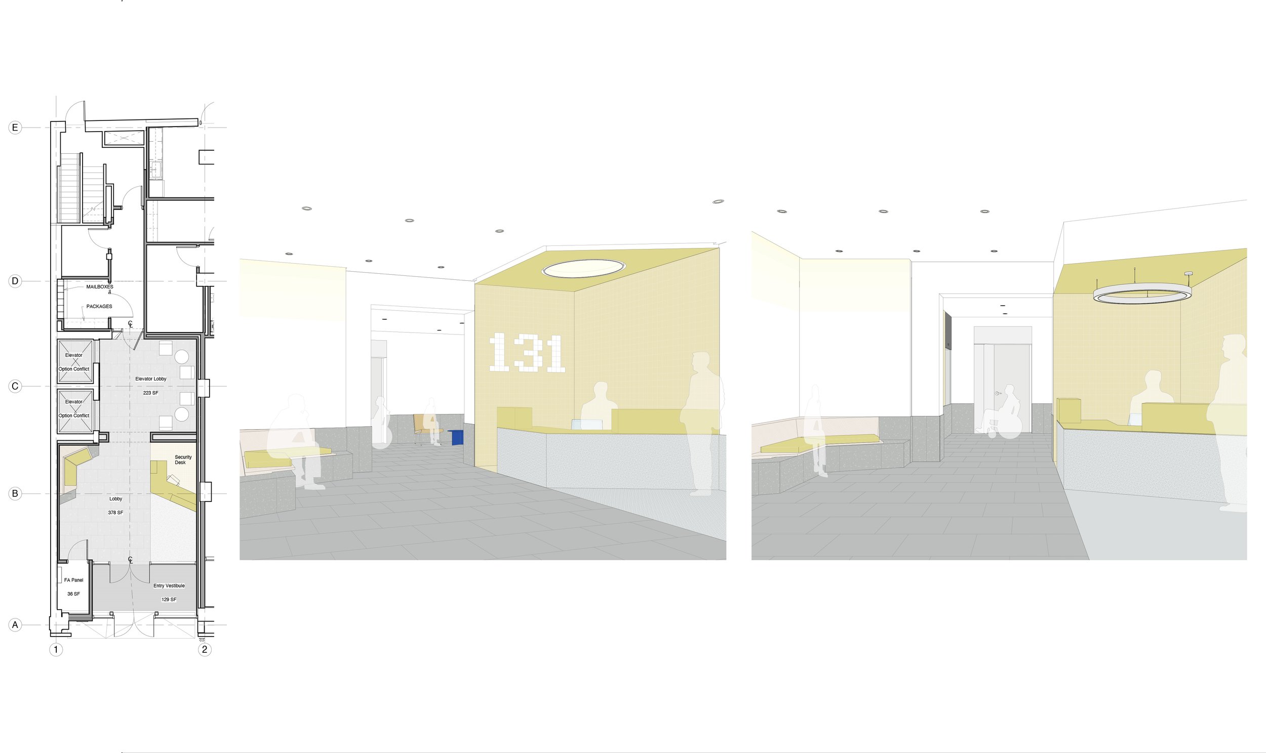
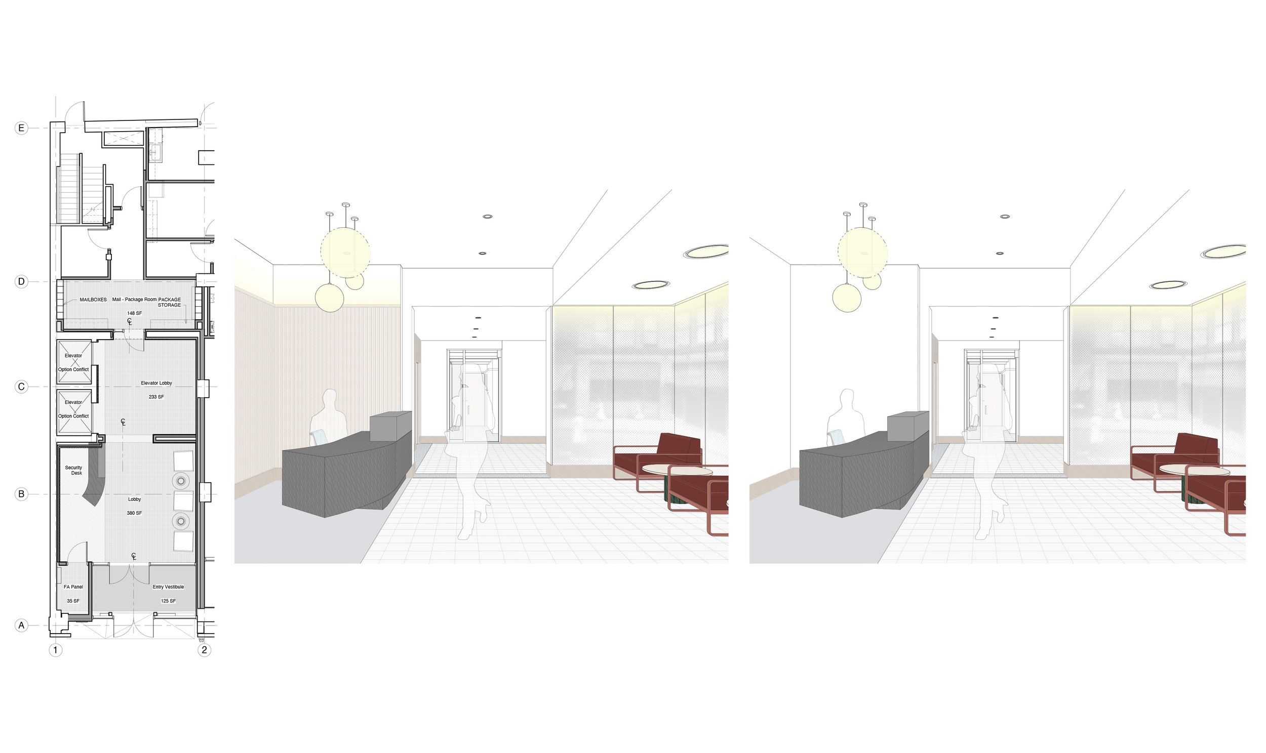
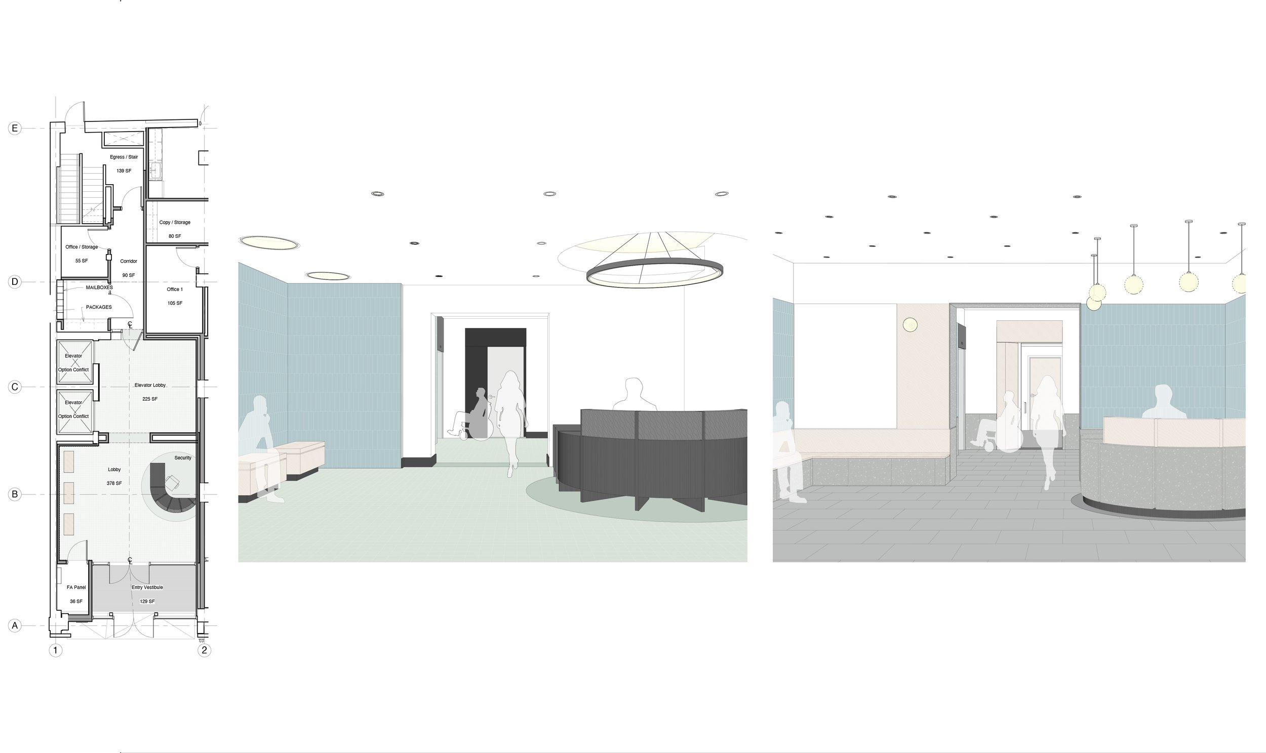
Tremont Street Lobby Renovation Studies
Private Developer
Boston, MA
Working with a repeat real estate development and property management client, PRA Architects was tasked with evaluating interior design options for the potential renovation of the main lobby of 131 Tremont Street in Boston, Massachusetts. As a mixed-use property offering retail, business and residential spaces for lease, the client was rightfully seeking a lobby space which is more sophisticated, interesting and welcoming and which would provide a higher level of service and experience to those entering the building.
The process began with discussions of the client’s expectations, desired layout changes and level of finishes, and possible code and construction challenges likely to be encountered during a potential renovation. After conducting a survey of existing building conditions, PRA prepared a selection of possible floor plan configurations along with conceptual three-dimensional views for review by the client. Using 3D BIM technology, PRA was able to efficiently offer multiple design configurations both in 2D and 3D views, allowing the client to more easily and effectively visualize potential interior design elements. Through this exchange of ideas, the team was able to land on a preferred layout and design scheme, incorporating a compelling selection of materials, finishes and lighting types. Plans to proceed towards a final set of design and construction documents are currently being considered, with construction sought for the second half of 2023.
