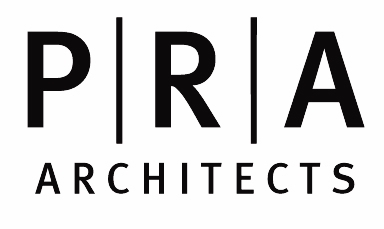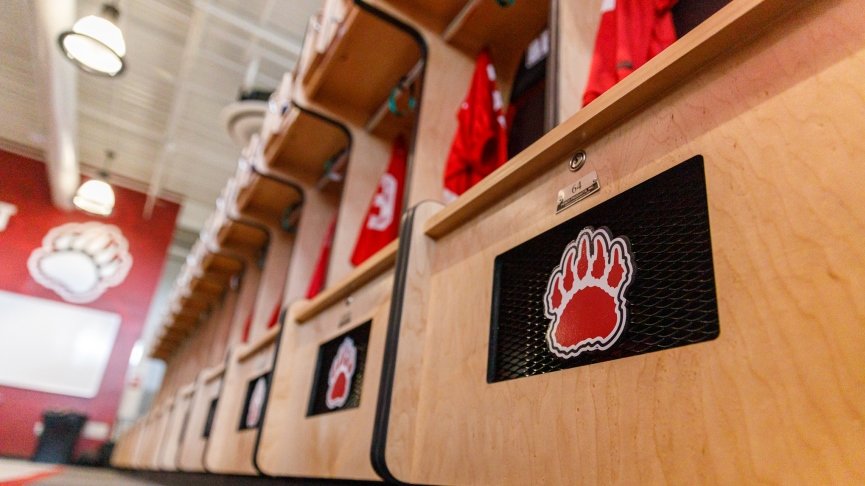


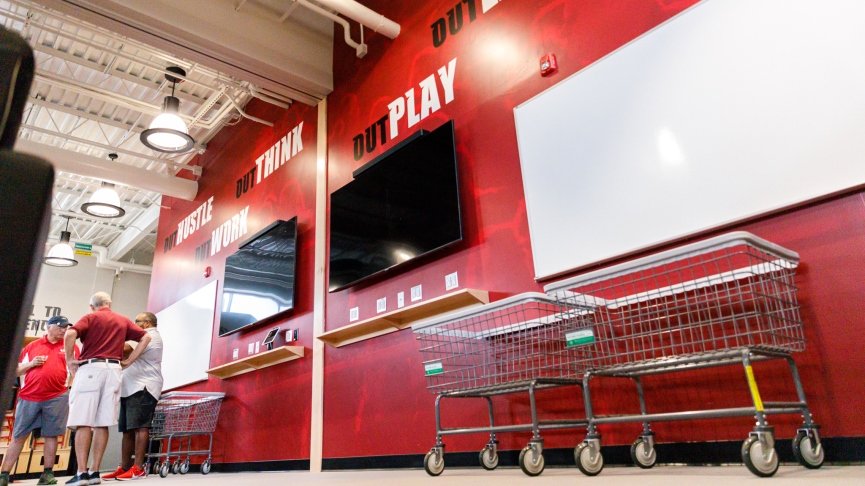
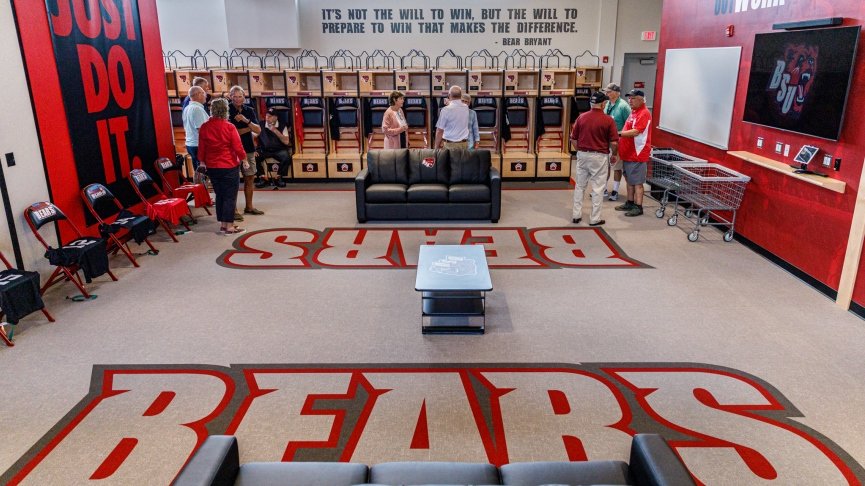
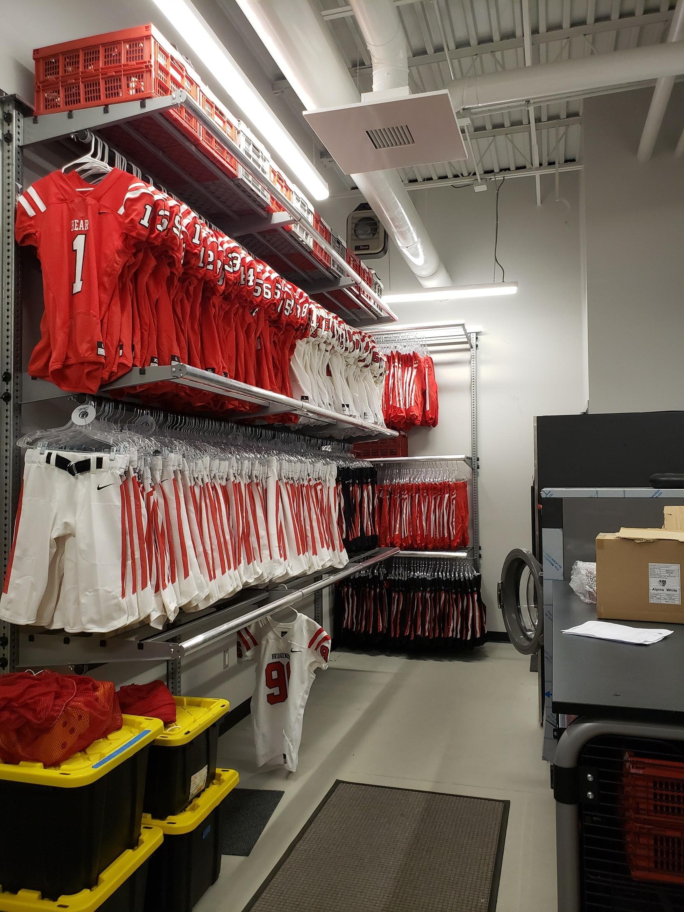
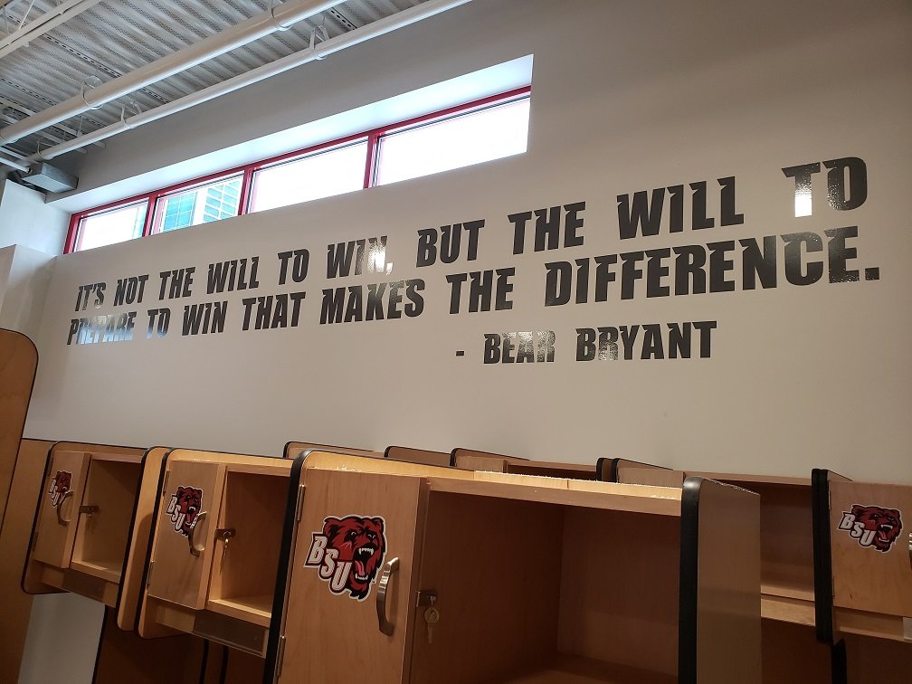

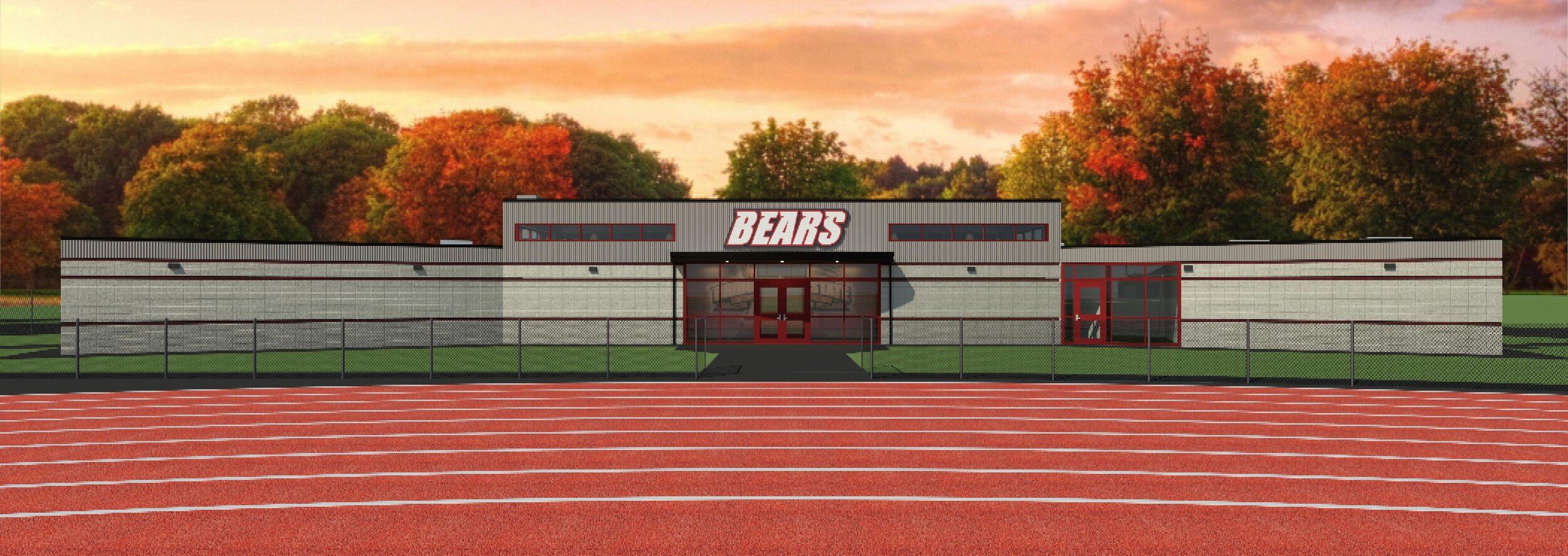
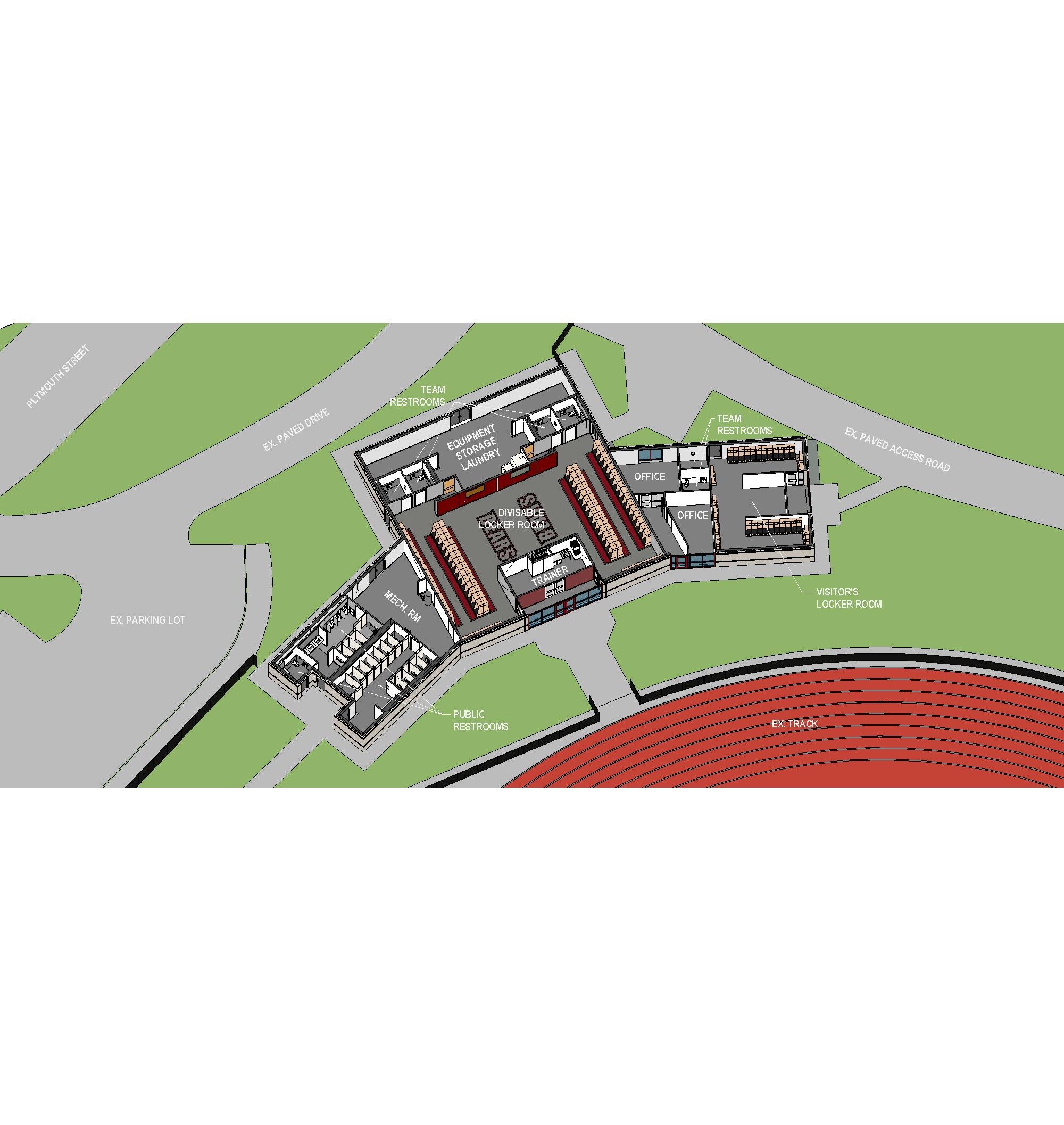
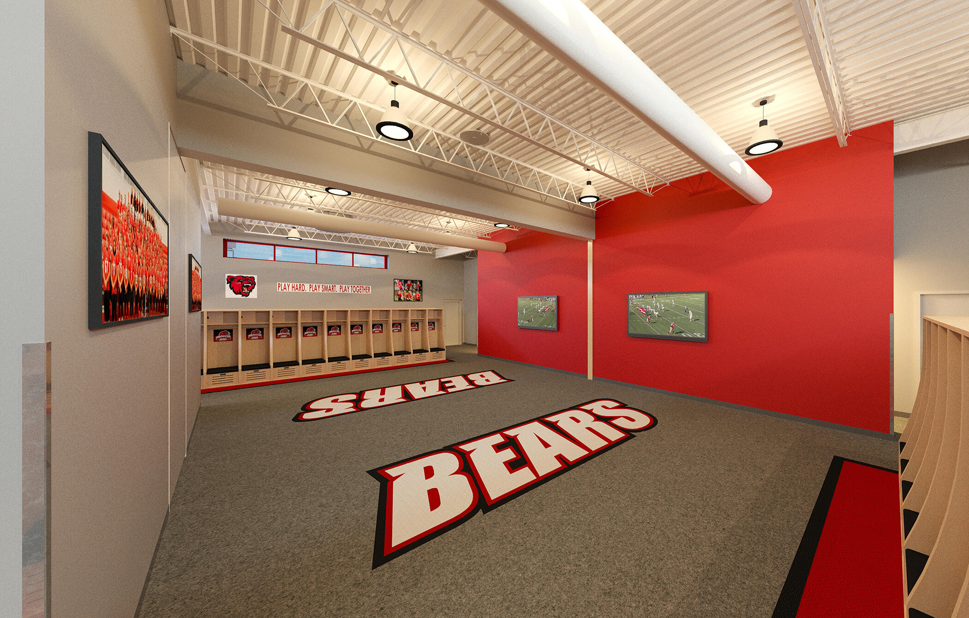
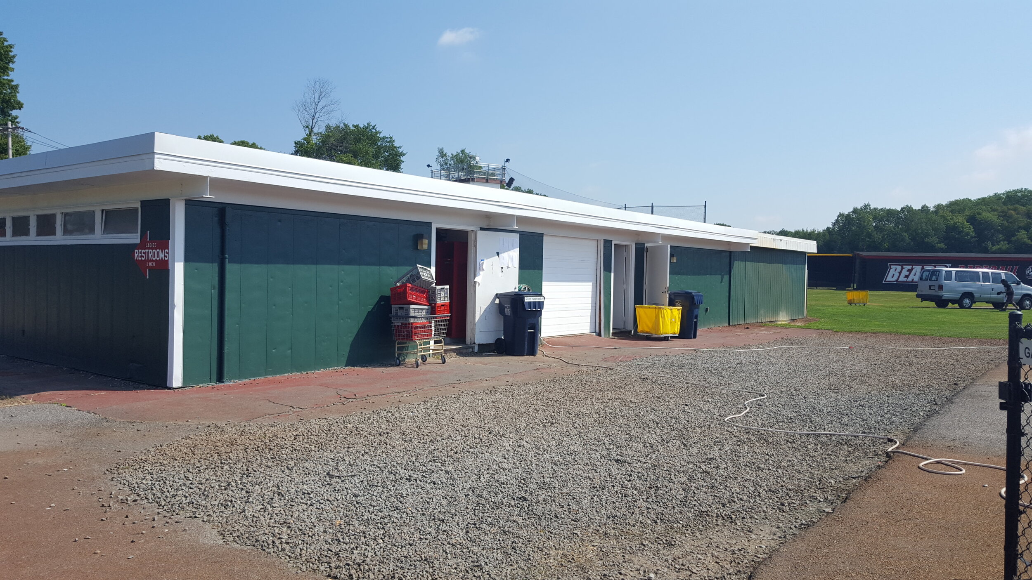
Bear Paw Pavilion
Bridgewater State University
Bridgewater, MA
After decades of utilizing a former maintenance garage as a makeshift locker room facility for many of the Bears’ athletic teams, Bridgewater State University teamed up with PRA Architects to remove the existing dilapidated field house at the Swenson Field Complex, and build a brand new facility in it’s place. Working with a great team of engineers, consultants and contractors, the new 6000+ square foot Bear Paw Pavilion became a reality for the school and it’s many student athletes in 2021!
The design focus of the new facility revolves around a large 100-person locker room, with an operable dividing partition which, when closed, forms two physically and acoustically separate 50-person locker rooms, equipped with modern lockers, large media screens, dry-erase surfaces, and ample USB charging stations to suit the needs of today’s student-athletes. Also included in the project are large, efficient and modern public restrooms to serve visitors during sporting events, a functional requirement of the design, which did not exist within the existing demolished building. Additionally, the new building includes an athletic training office and treatment room, an equipment room with in-house laundry services, efficient mechanical, plumbing and electrical systems, clerestory windows and multiple large skylight systems to provide ample natural daylighting of the interior spaces. Upgrades to the site include a new water bottle filling station for use by students, faculty and visitors, upgraded security and lighting, site fencing and access controls which were long-desired by BSU staff.
Construction of the project began in December 2019, and reached successful completion in early 2021. See photos of the completed building, which has become a centerpiece of the University’s Athletics program!
