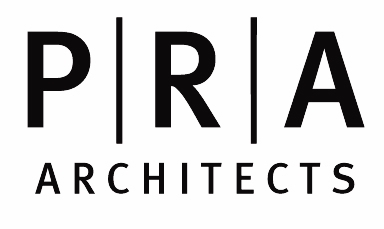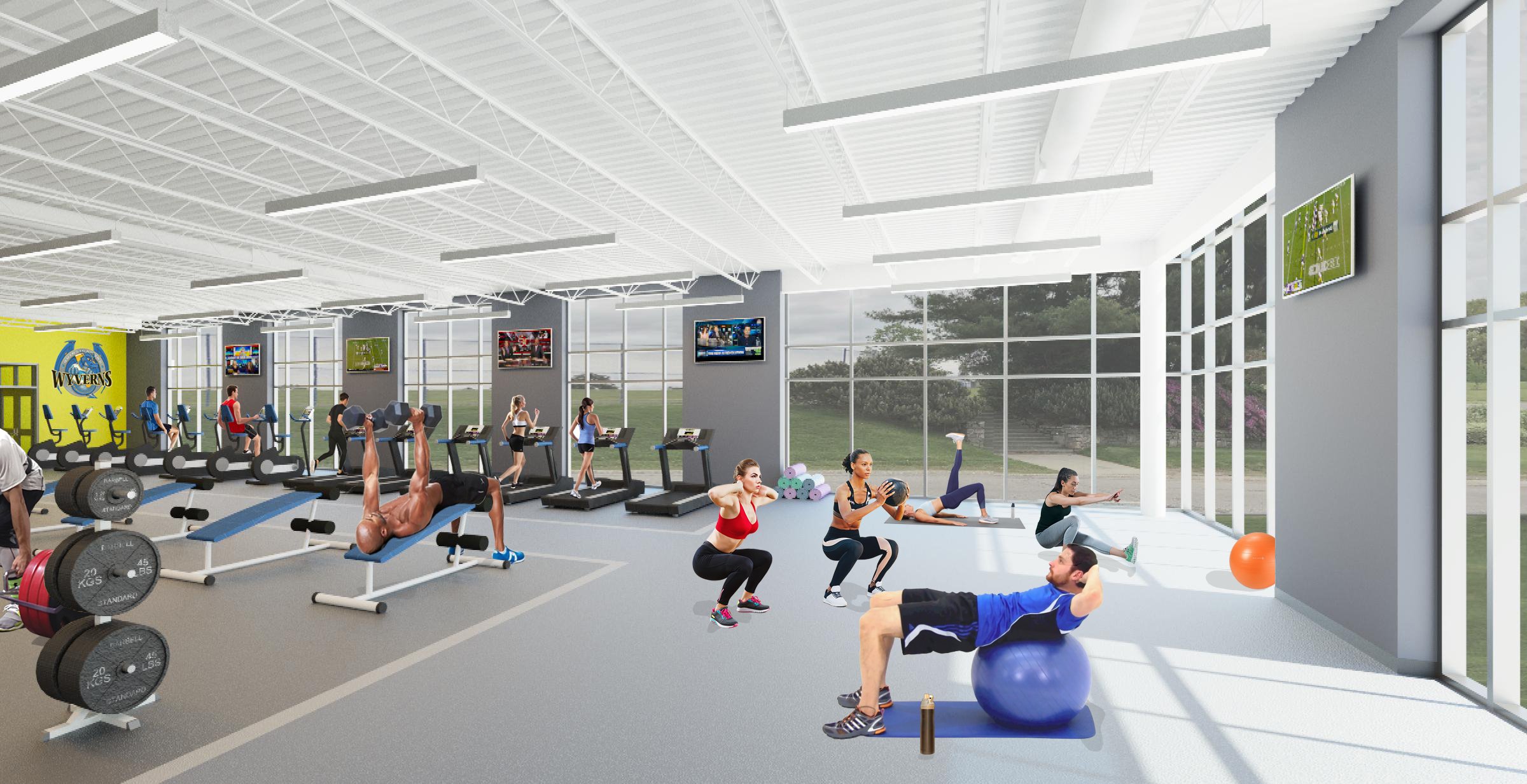
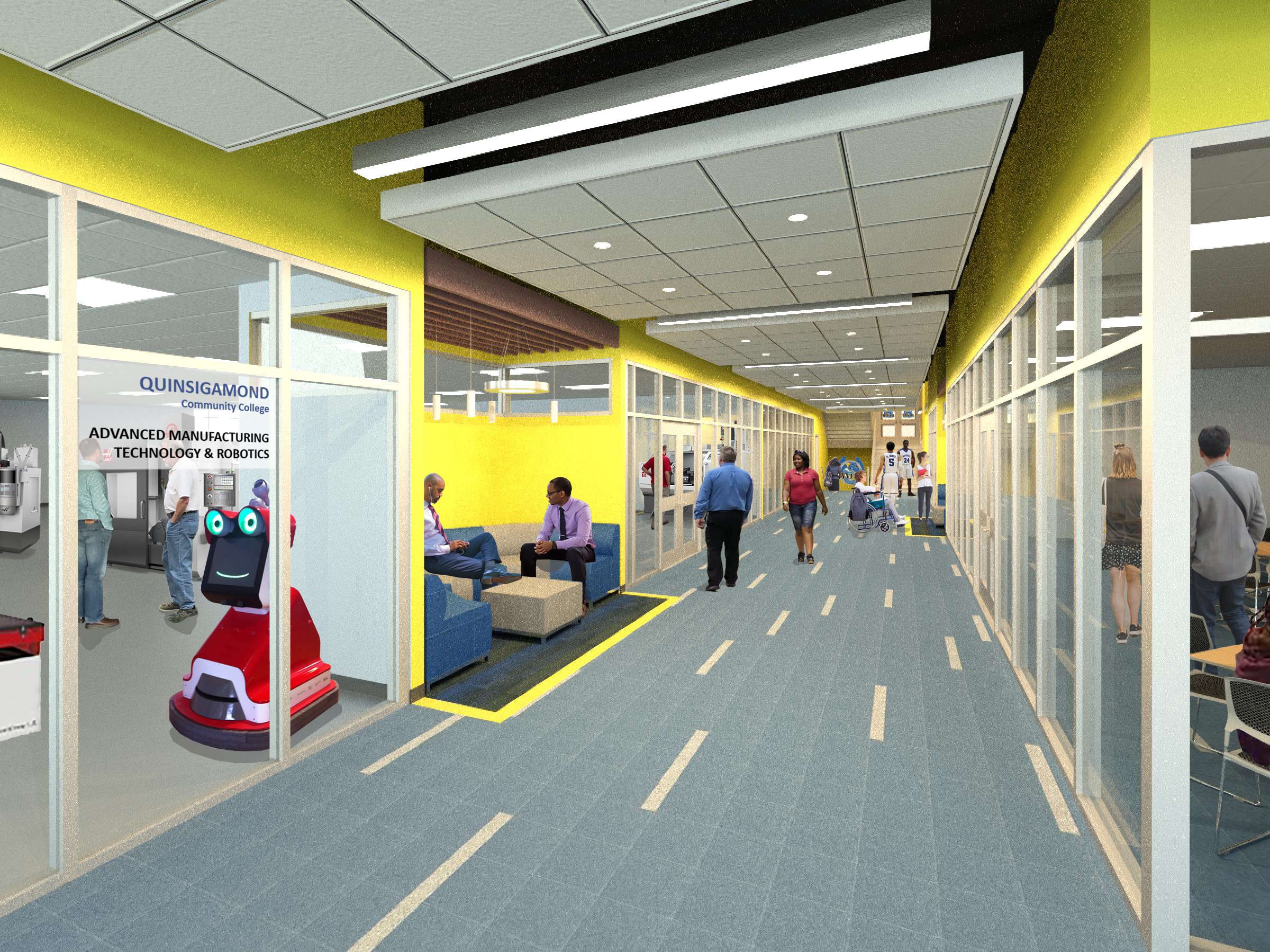
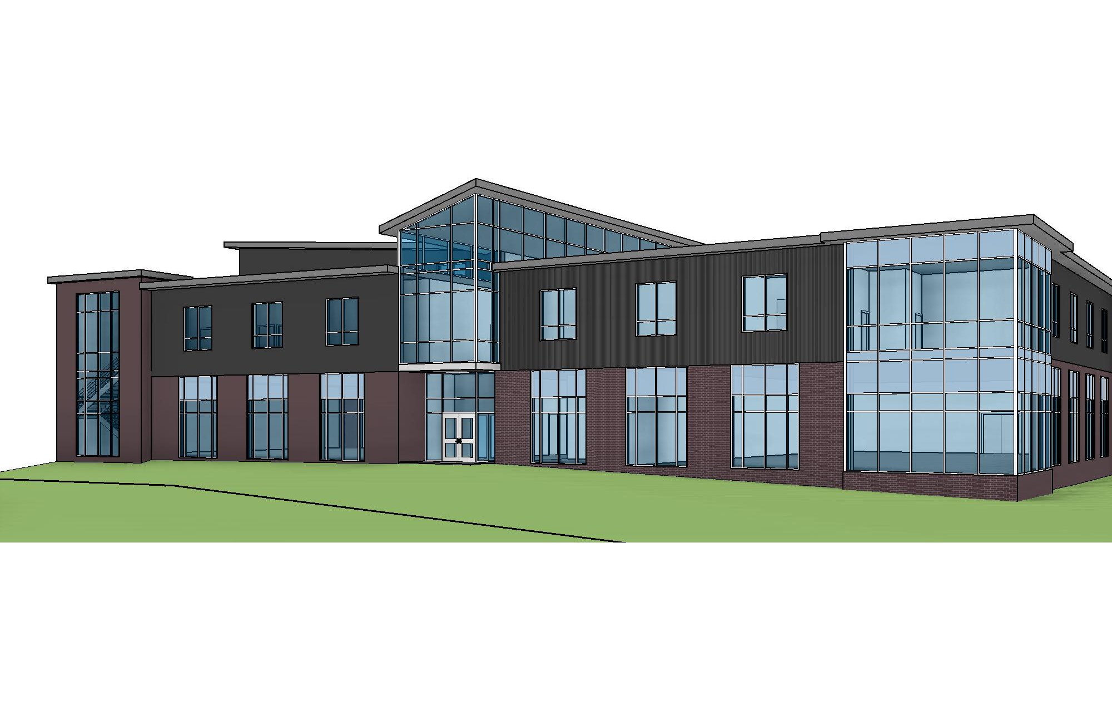
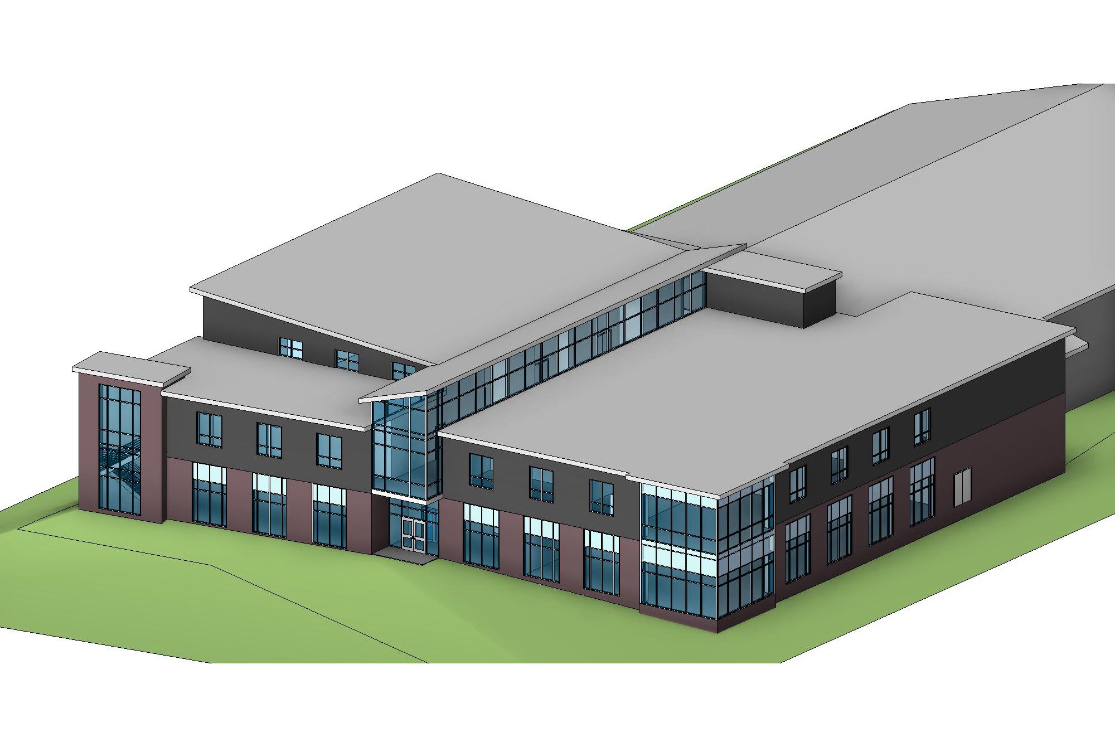
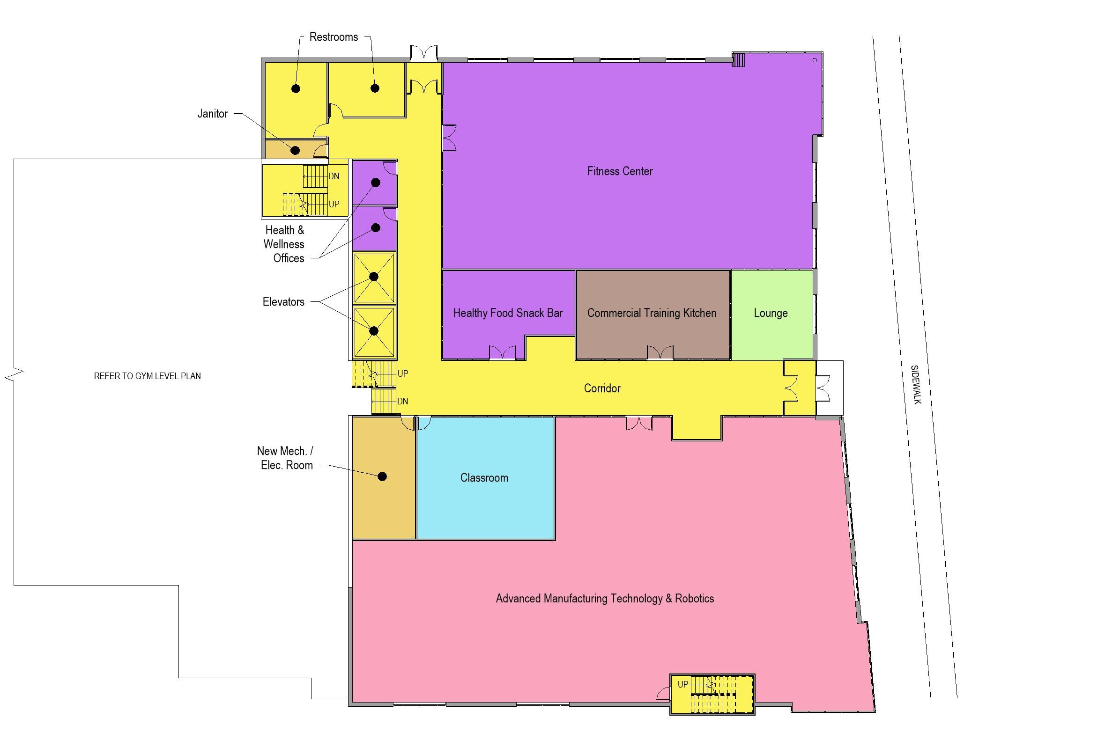
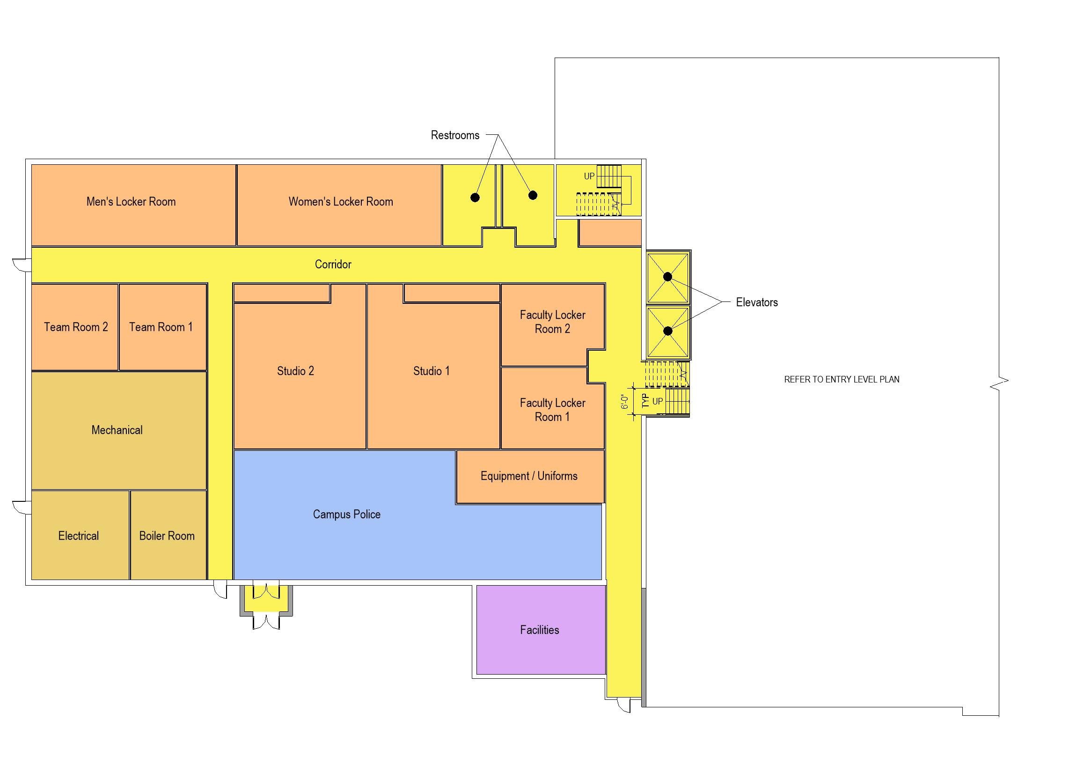
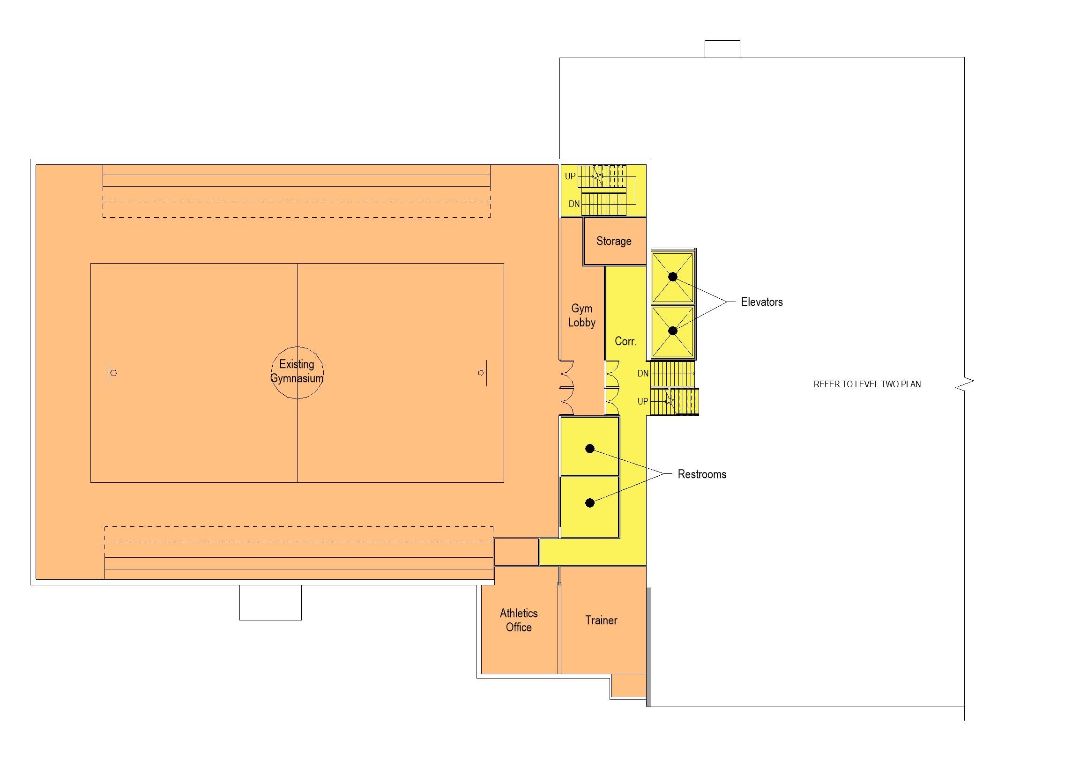
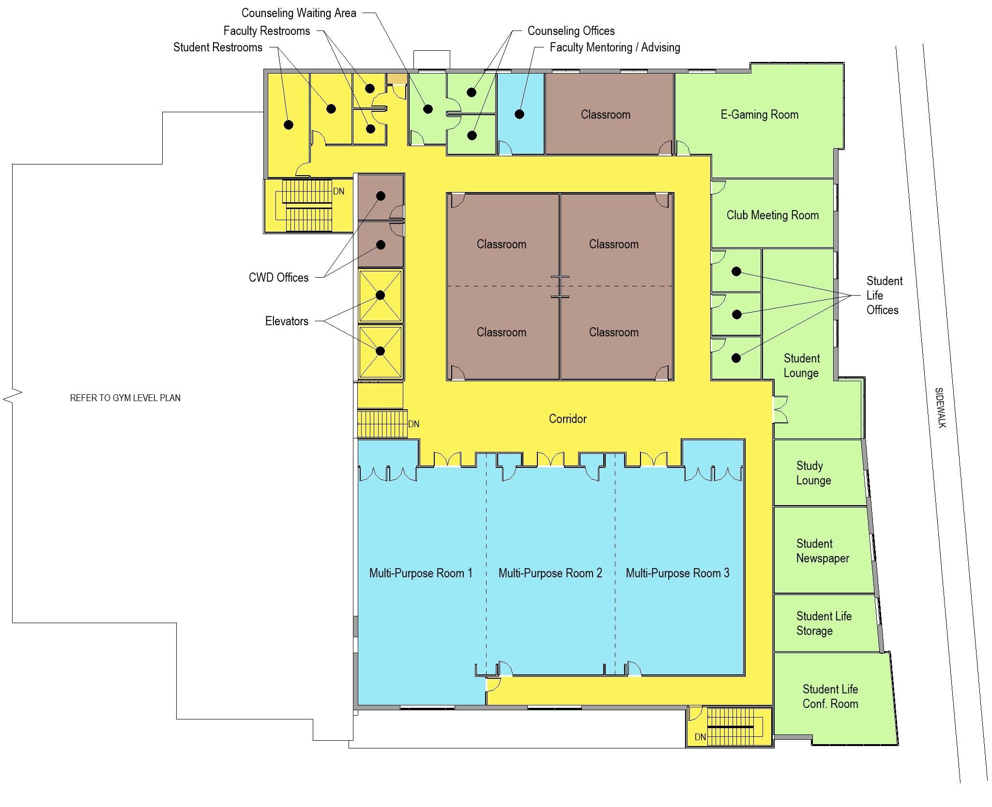
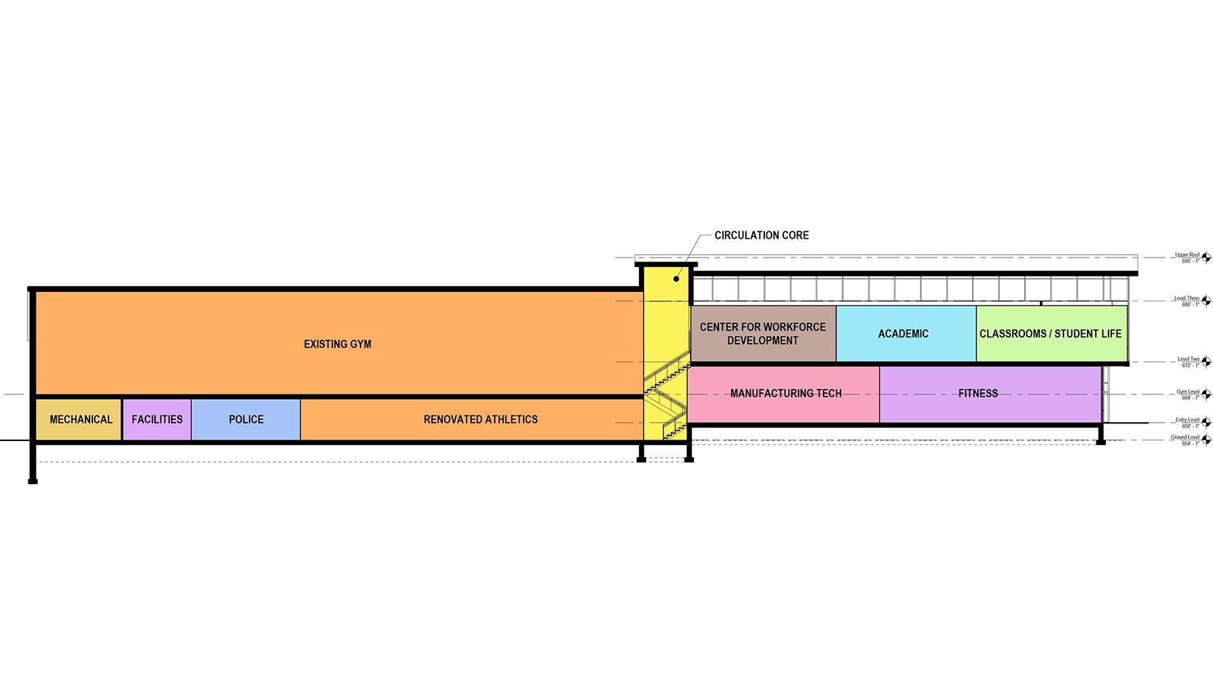
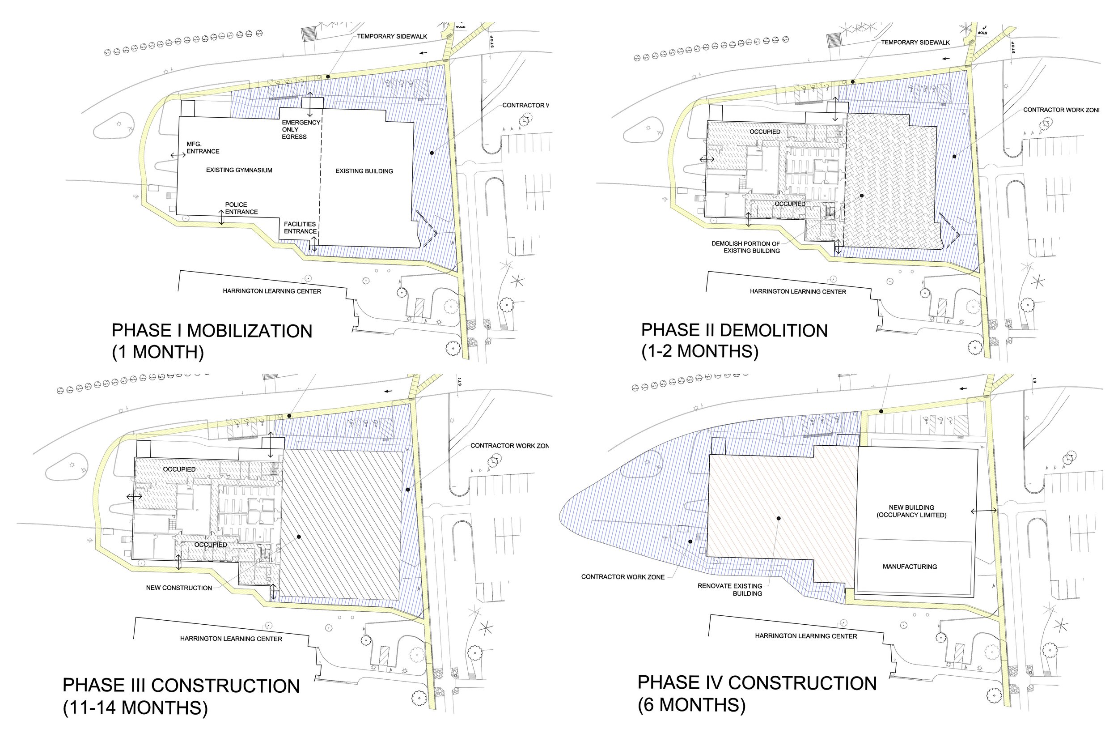
Athletics Building Redevelopment Studies
Quinsigamond Community College
Worcester, MA
These studies involve a thorough evaluation of potential renovation and new construction opportunities within the footprint of QCC’s existing shared-use Athletics Building, a 1960’s-era structure comprising nearly 48,000 SF. Through meeting with the QCC planning committee, discussing visions for the building with community stakeholders, developing conceptual programming figures, and reviewing current building uses and existing building layout and construction, PRA engaged in an iterative process to arrive at a scheme most responsive to the requirements of the project.
The existing Athletics Building program includes a large gymnasium, exercise spaces and athletics support functions on the upper level, an intermediate level originally designed as a pool, subsequently infilled and capped, and currently being used for fitness training, and a lower level housing lockers rooms and bathing facilities, the QCC Manufacturing Technology program, various classrooms, campus police headquarters, facilities department offices and numerous storage and mechanical spaces. The building presents significant accessibility issues in addition to problems related to its age and condition. Through conceptual budget examinations, it was determined that new construction would offer advantages over renovation or adaptive reuse of a significant portion of the facility, most notably the area formerly housing the pool.
The proposed renovation and addition scheme transforms the site into a multi-functional facility central to the campus, and includes preserving and remodeling the existing gymnasium, comprehensive accessibility, MEP/FP and life safety system upgrades, state-of-the-art fitness training facilities, newly renovated locker rooms and bathing areas, an expansive student life suite of classrooms, lounges, offices, and flexible meeting and gathering spaces, renovated laboratory spaces serving the Manufacturing Technology program, expanded space for Campus Police headquarters, and a brand new location to allow the College to partner with the Municipal Police Training Committee to utilize the expanded building for their program.
PRA provided conceptual floor plans, building massing and elevation studies, and photorealistic computer renderings to assist the school is visualizing the proposed concept. PRA also generated a conceptual project budget and schedule, equipping the school with the information required to pursue funding for the project.
