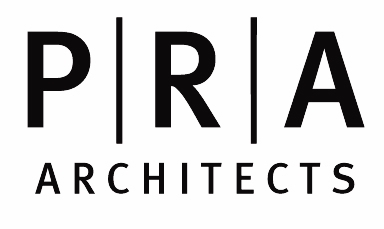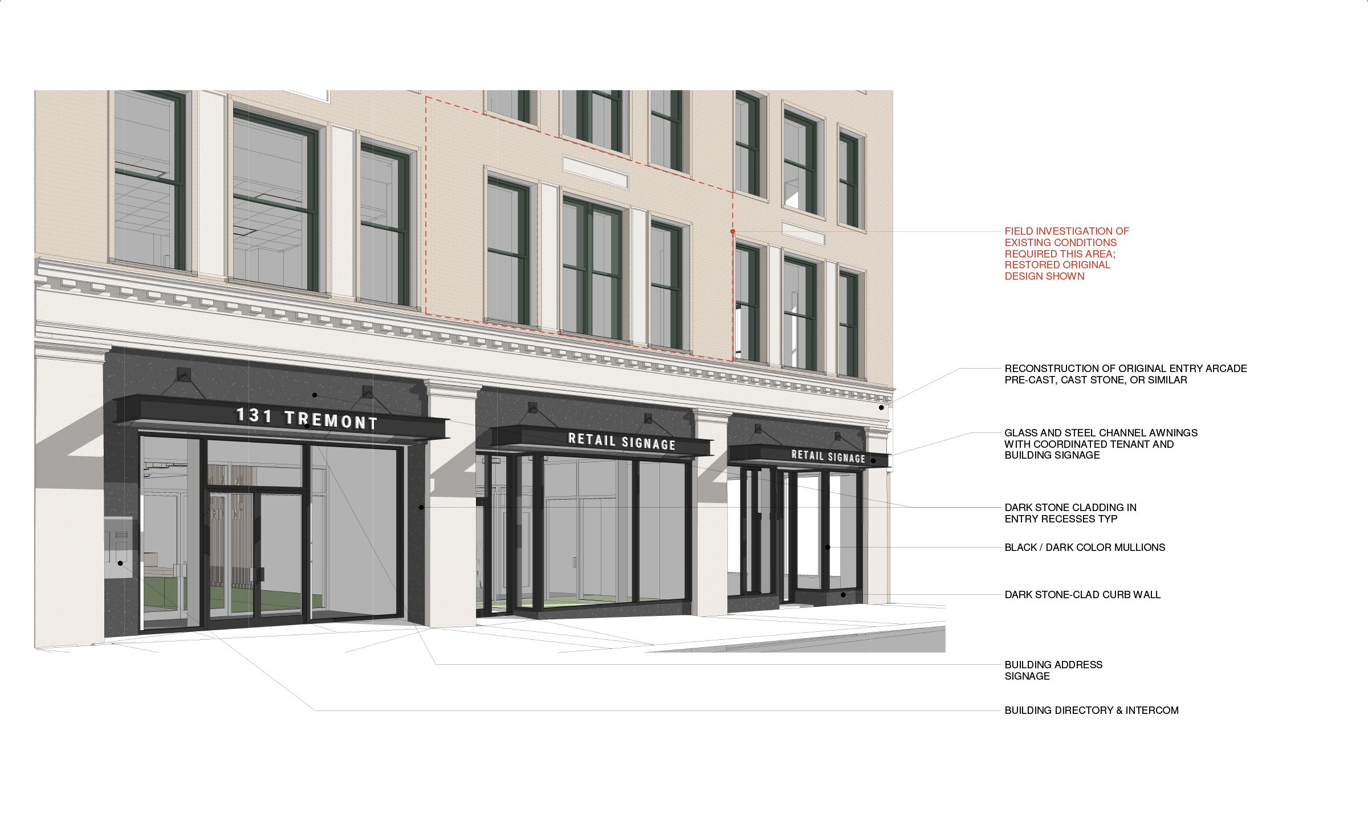
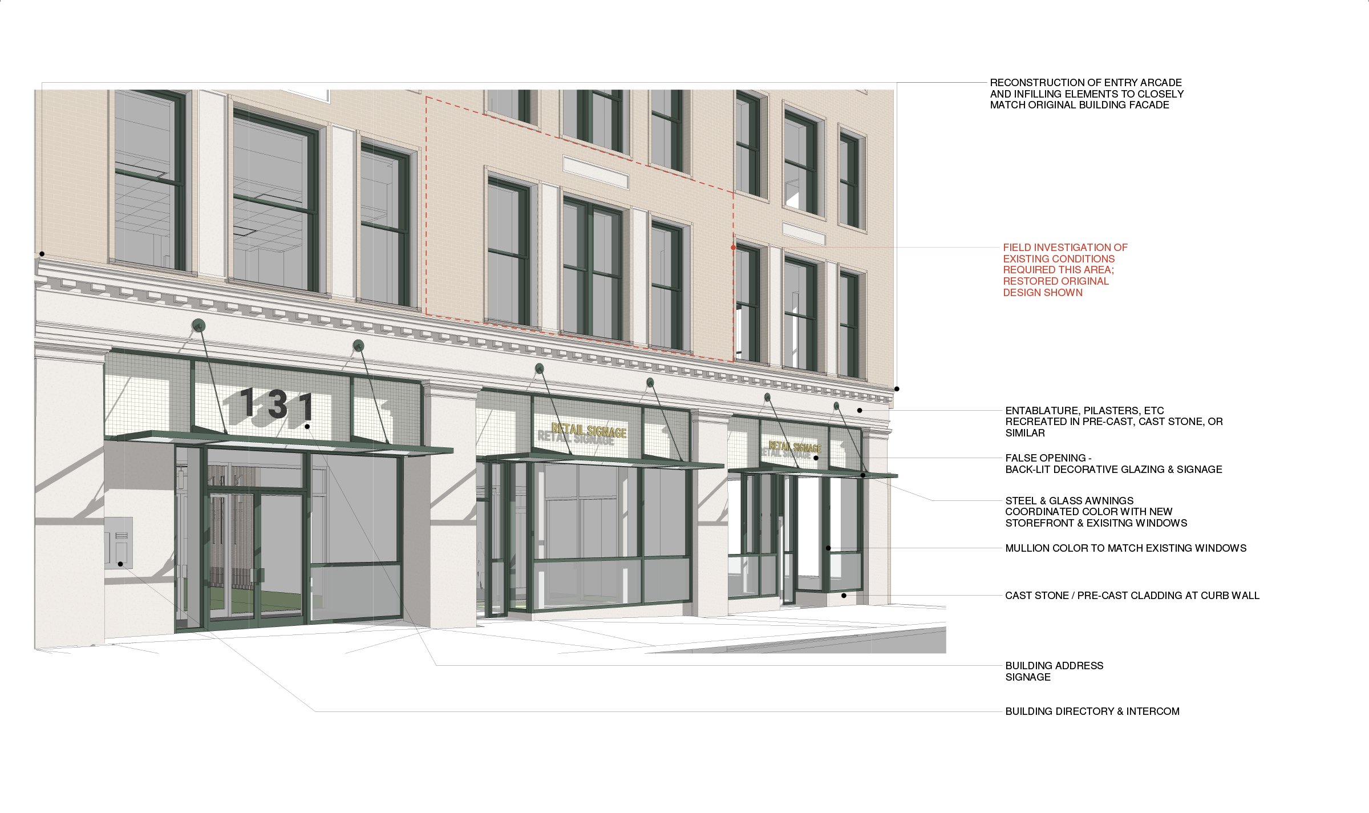
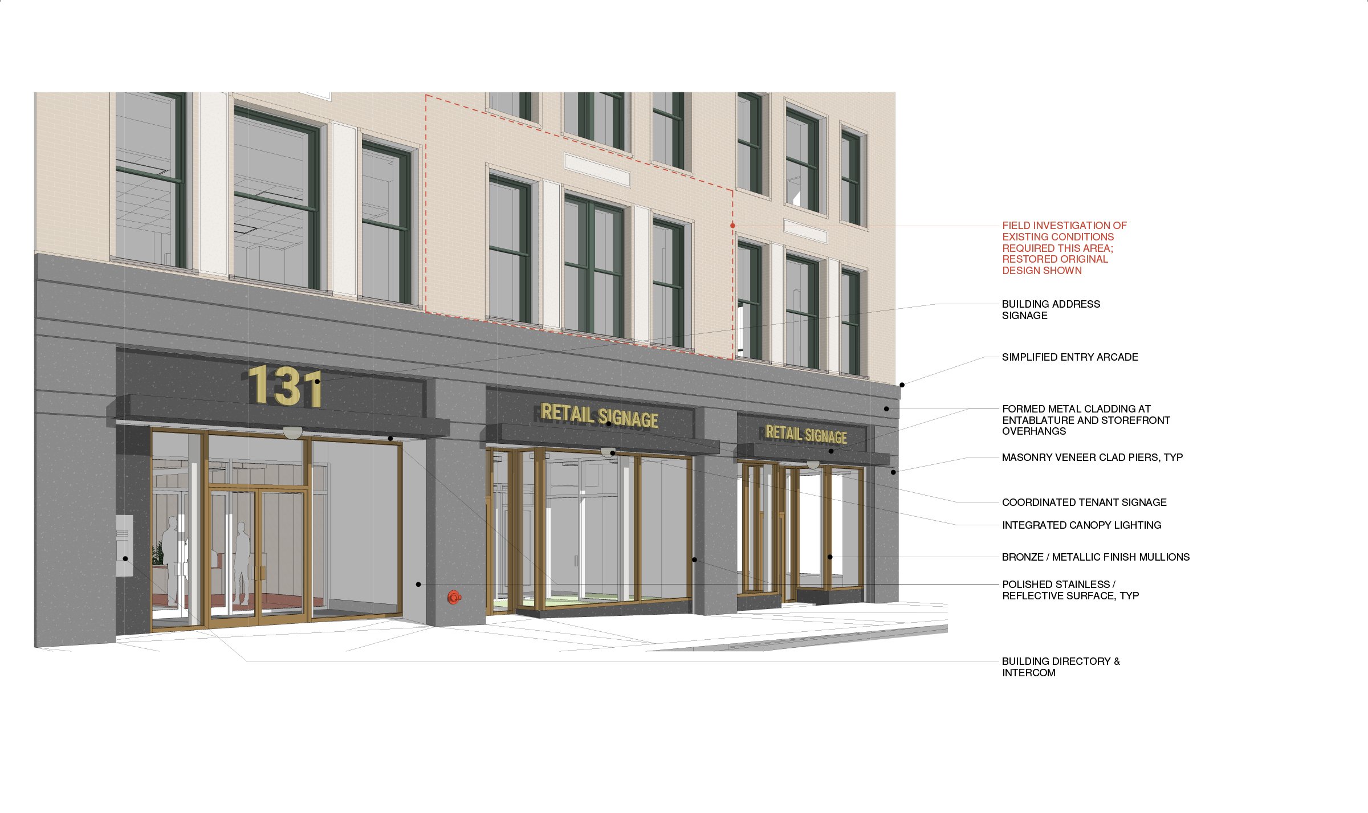
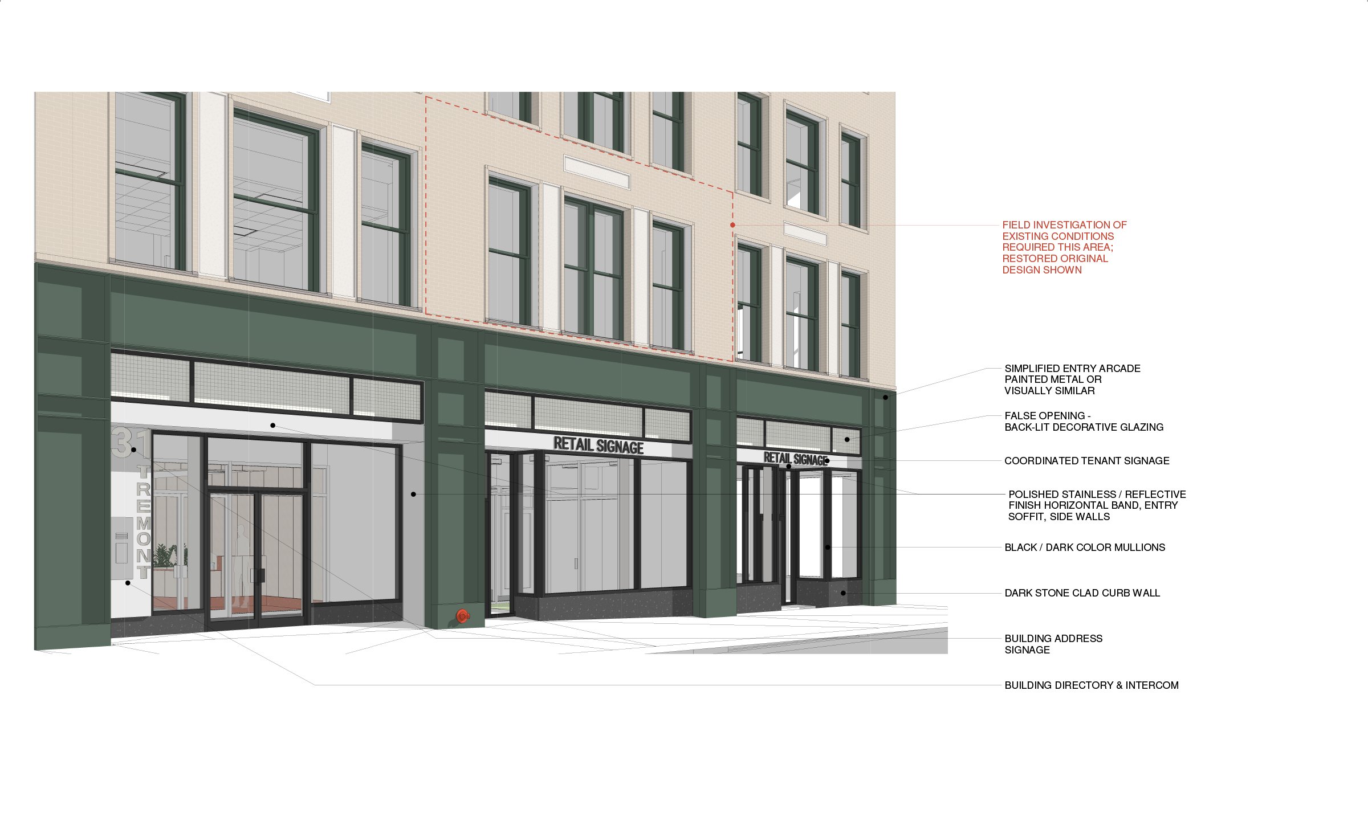
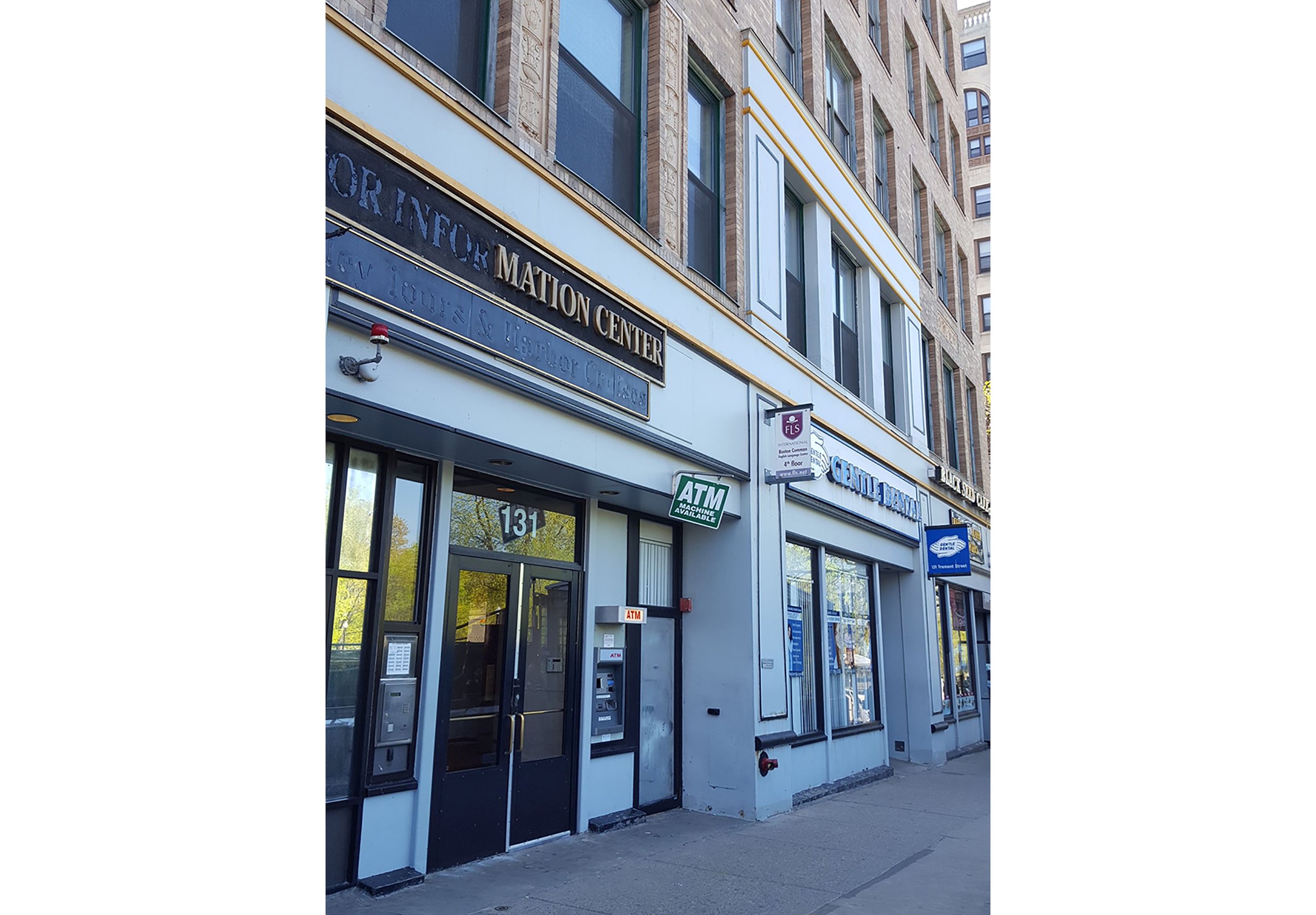
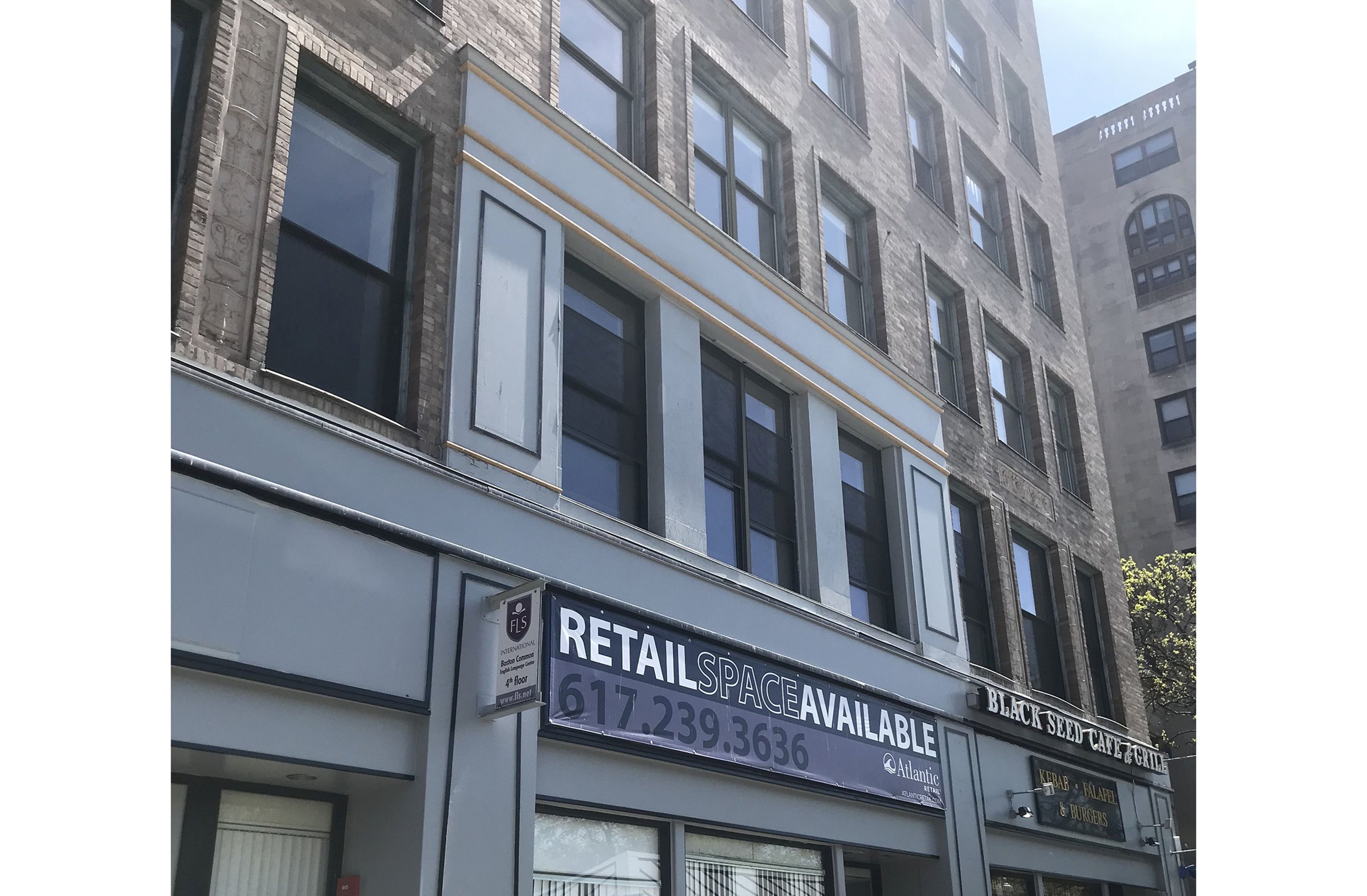
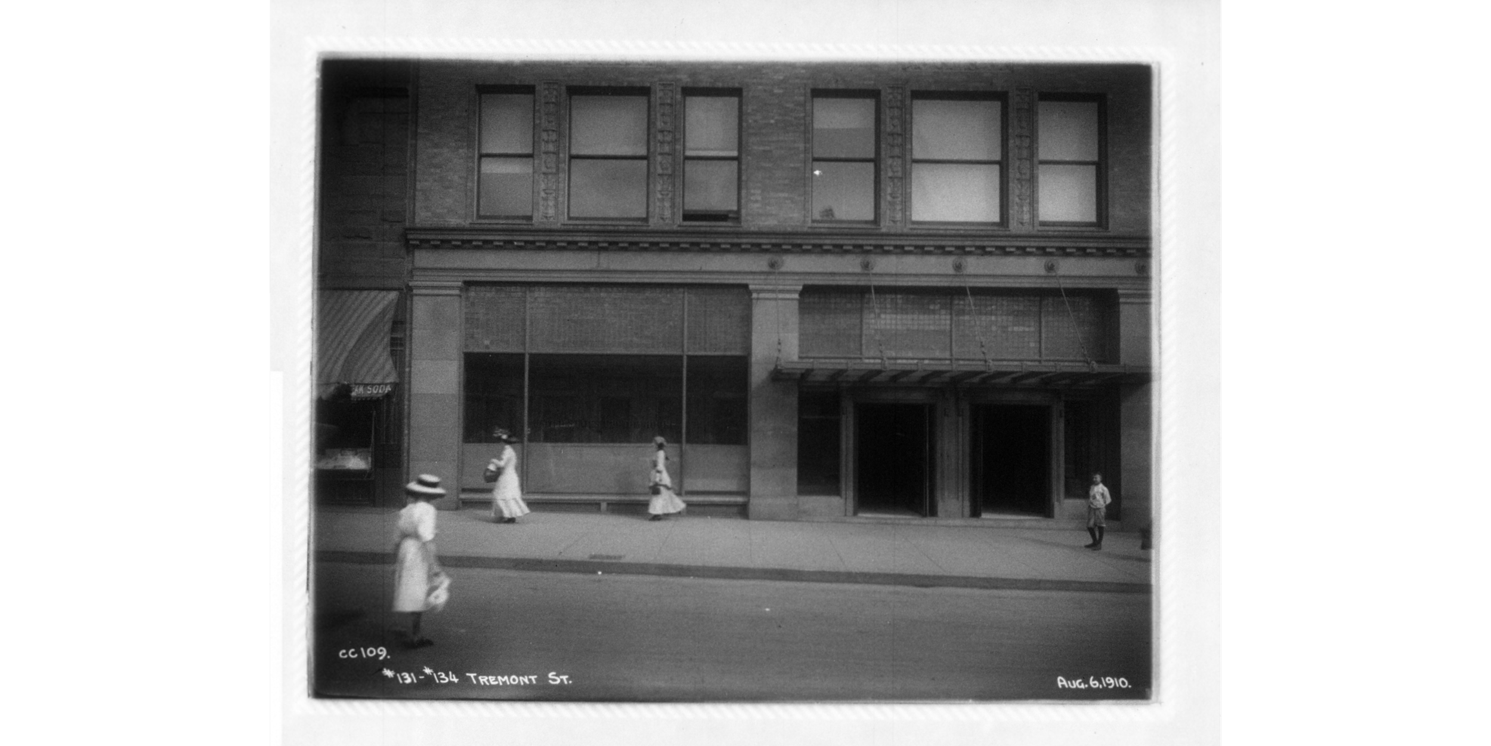
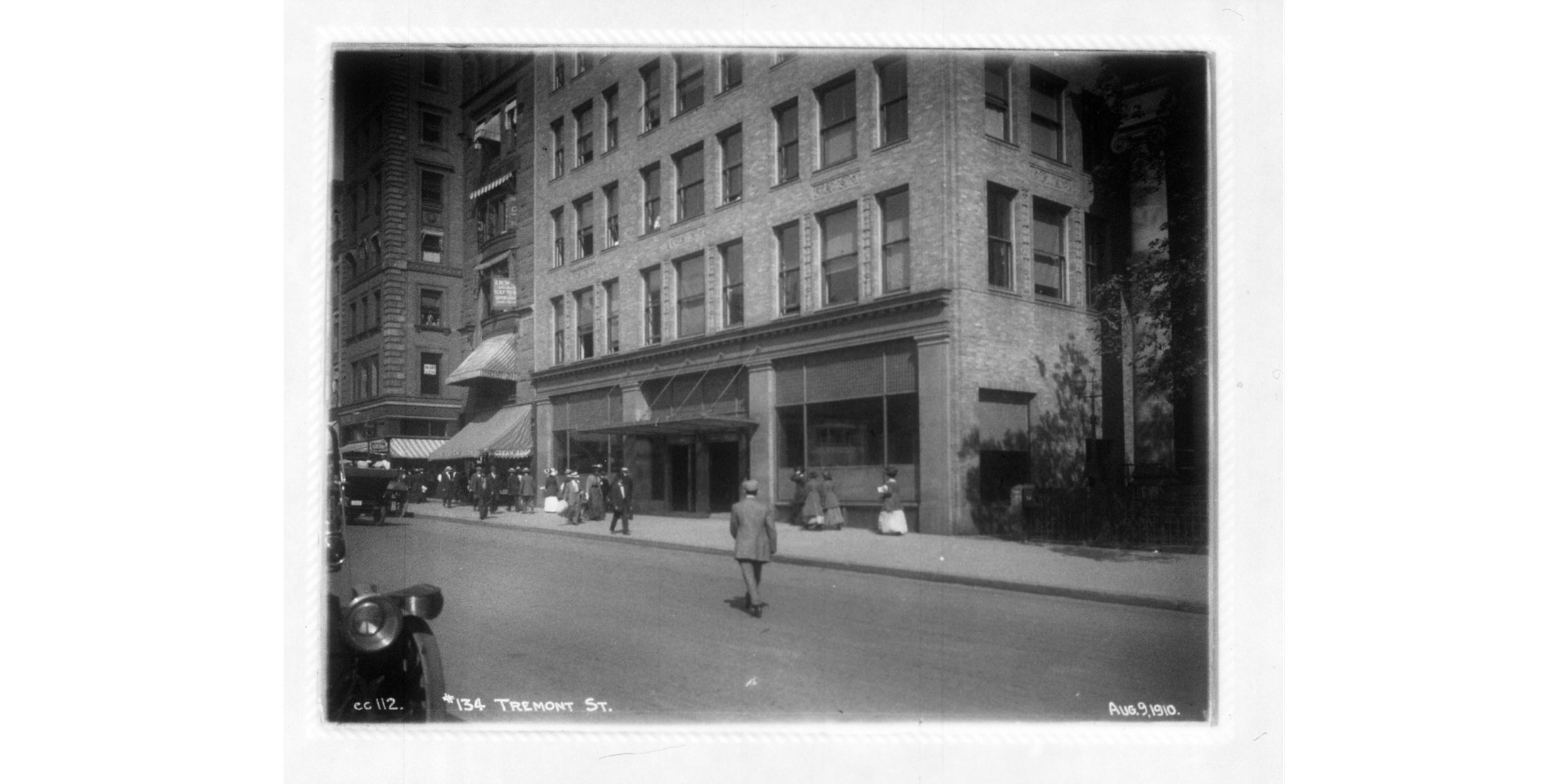
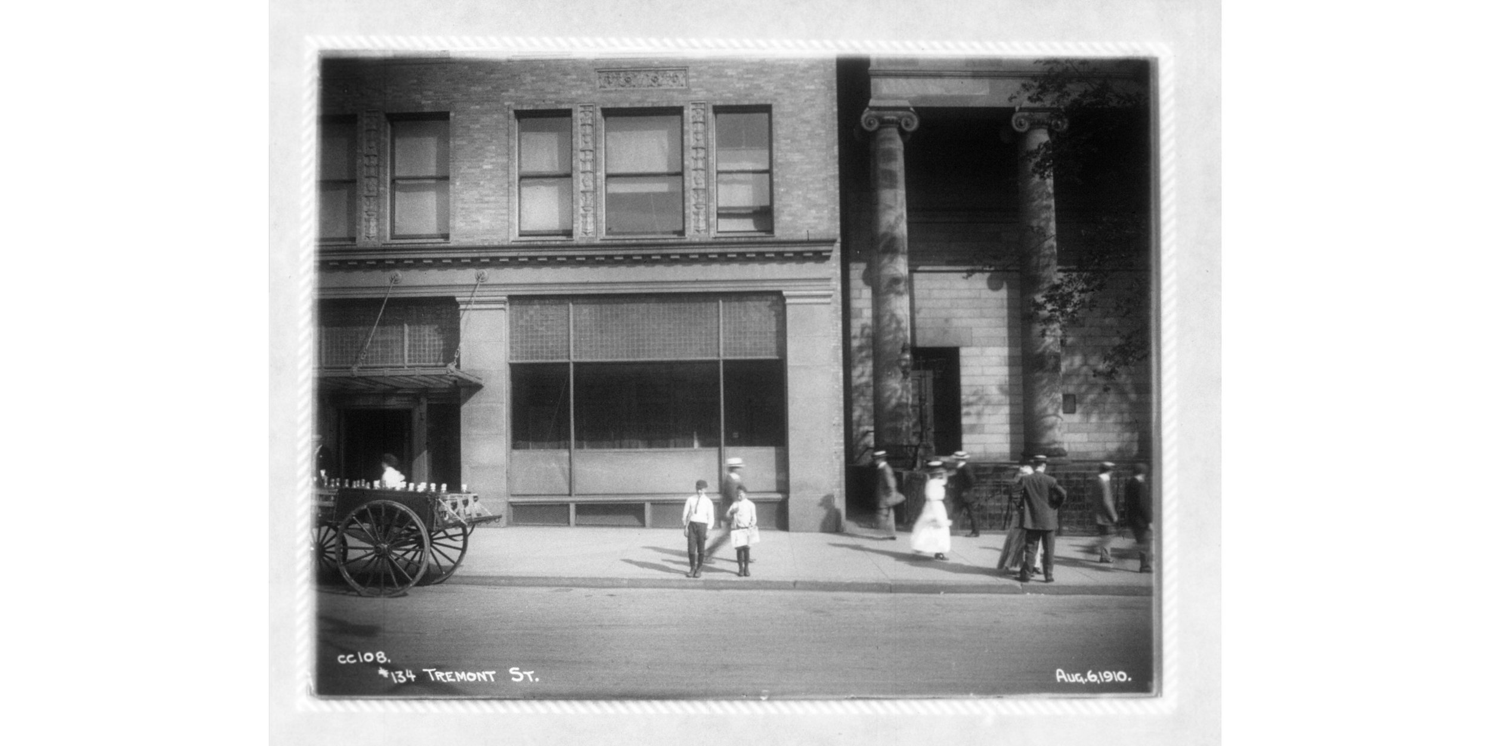
Tremont Street Façade Studies
Private Developer
Boston, MA
PRA was retained by a repeat private real estate development client to review opportunities to restore and/or modernize the historic façade of a 19th Century building situated in a prominent location on Tremont Street in downtown Boston, Massachusetts. Having been the subject of numerous renovation efforts during its existence, the building, and more specifically the front street-facing elevation underwent various attempts to conceal or otherwise enclose the existing masonry elements behind newer cladding. The current street-level façade construction consists of painted wood boards with painted wood trims over wood framing, with metal-glazed storefronts spanning between the main column lines of the building, delineating three distinctly separate bays. Of the three bays, two offer entrances to retail spaces, and the other provides entry to the building lobby with access to the upper floors.
Through discussions with stakeholders, review of current and proposed building uses and layouts, surveys of existing conditions, and extensive analysis of historic imagery and documentation, PRA was able to develop a three-dimensional visual representation of the building façade and offer a host of design options for client consideration. Options provided included possibilities ranging from exposing and preserving the original materials hidden behind the more recently installed elements, to restoration and/or recreation of the façade to feasible levels of historical accuracy, to offering a more contemporary adaptation of the building geared towards the future.
